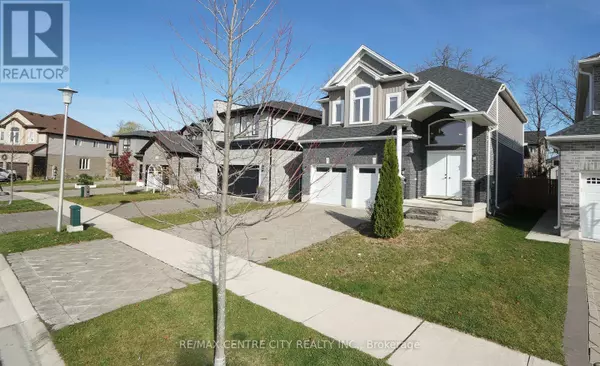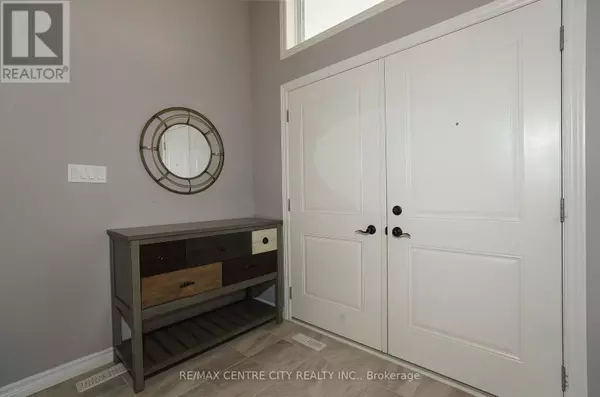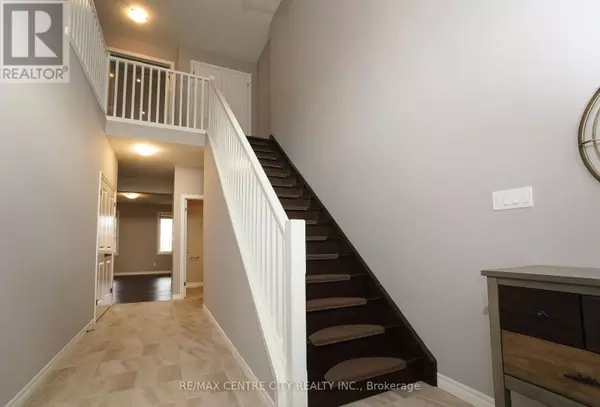
4 Beds
3 Baths
1,999 SqFt
4 Beds
3 Baths
1,999 SqFt
OPEN HOUSE
Sat Dec 28, 2:00pm - 4:00pm
Key Details
Property Type Single Family Home
Sub Type Freehold
Listing Status Active
Purchase Type For Sale
Square Footage 1,999 sqft
Price per Sqft $475
Subdivision North I
MLS® Listing ID X10425842
Bedrooms 4
Half Baths 1
Originating Board London and St. Thomas Association of REALTORS®
Property Description
Location
Province ON
Rooms
Extra Room 1 Second level 6.33 m X 4.33 m Primary Bedroom
Extra Room 2 Second level 5 m X 3.53 m Bedroom
Extra Room 3 Second level 4.33 m X 3.66 m Bedroom
Extra Room 4 Second level 4.63 m X 3.66 m Bedroom
Extra Room 5 Main level 4 m X 3.66 m Kitchen
Extra Room 6 Main level 3.86 m X 2.66 m Eating area
Interior
Heating Forced air
Cooling Central air conditioning
Exterior
Parking Features Yes
Fence Fenced yard
View Y/N No
Total Parking Spaces 4
Private Pool No
Building
Story 2
Sewer Sanitary sewer
Others
Ownership Freehold

"My job is to find and attract mastery-based agents to the office, protect the culture, and make sure everyone is happy! "








