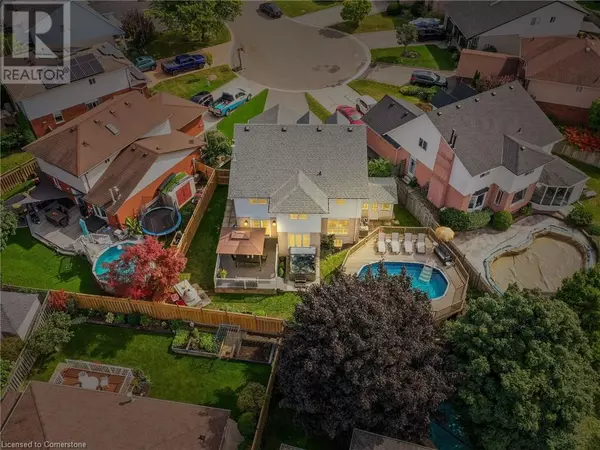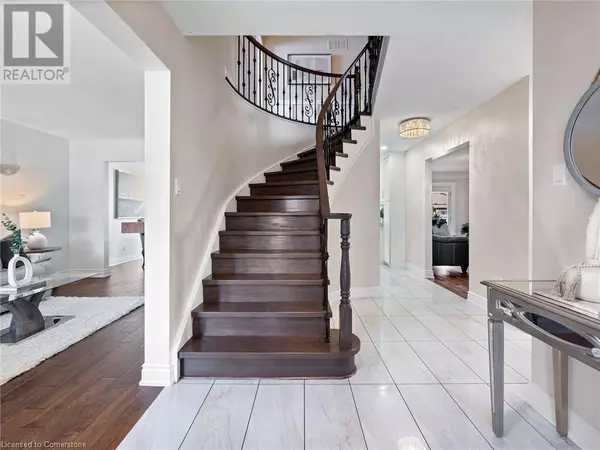5 Beds
4 Baths
3,260 SqFt
5 Beds
4 Baths
3,260 SqFt
Key Details
Property Type Single Family Home
Sub Type Freehold
Listing Status Active
Purchase Type For Sale
Square Footage 3,260 sqft
Price per Sqft $352
Subdivision 185 - Crerar/Barnstown
MLS® Listing ID 40677855
Style 2 Level
Bedrooms 5
Half Baths 1
Originating Board Cornerstone - Mississauga
Property Description
Location
Province ON
Rooms
Extra Room 1 Second level Measurements not available 4pc Bathroom
Extra Room 2 Second level Measurements not available 5pc Bathroom
Extra Room 3 Second level 10'10'' x 18'5'' Primary Bedroom
Extra Room 4 Second level 12'3'' x 10'6'' Bedroom
Extra Room 5 Second level 12'5'' x 11'0'' Bedroom
Extra Room 6 Second level 12'7'' x 11'0'' Bedroom
Interior
Heating Forced air,
Cooling Central air conditioning
Fireplaces Number 1
Exterior
Parking Features Yes
Fence Fence
View Y/N No
Total Parking Spaces 6
Private Pool Yes
Building
Story 2
Sewer Municipal sewage system
Architectural Style 2 Level
Others
Ownership Freehold
"My job is to find and attract mastery-based agents to the office, protect the culture, and make sure everyone is happy! "








