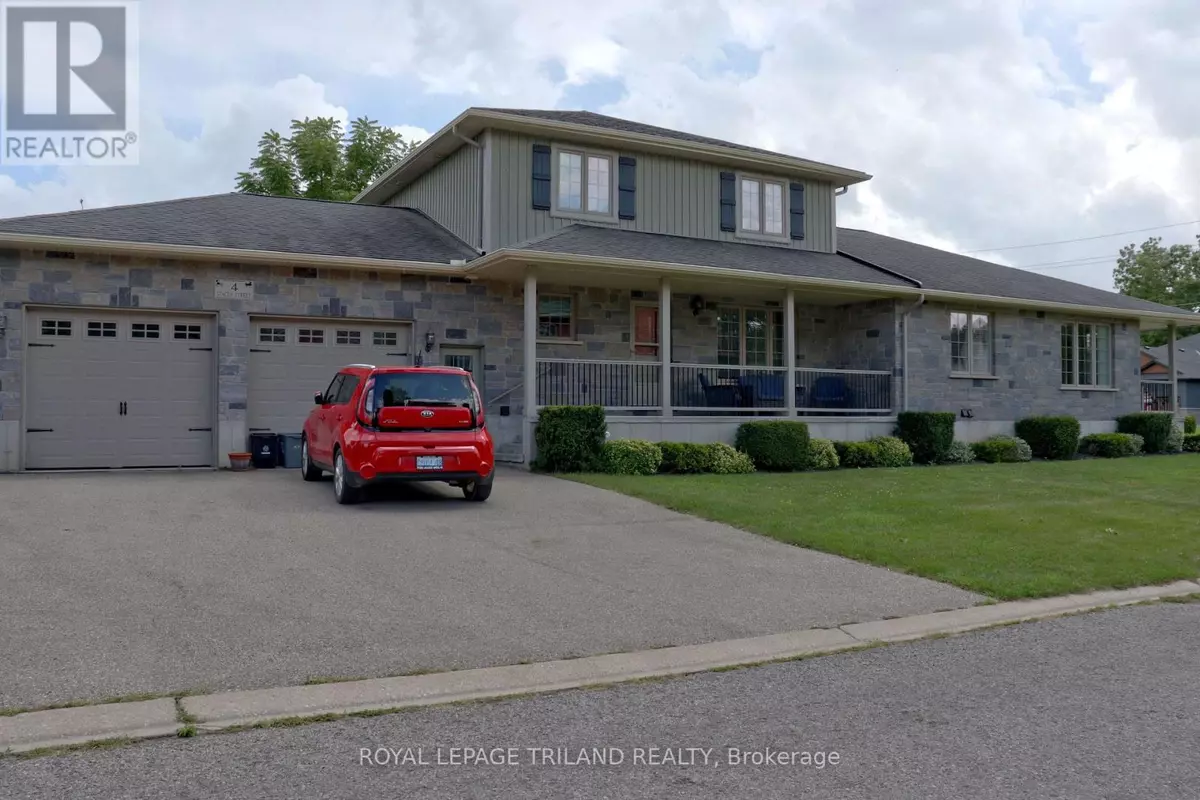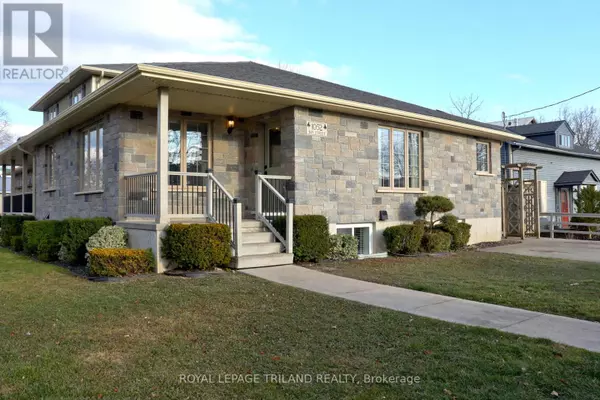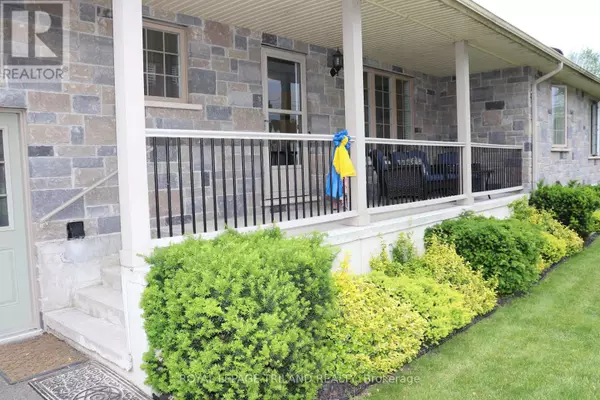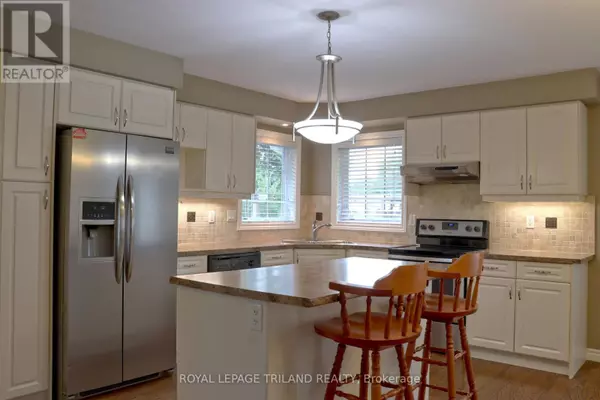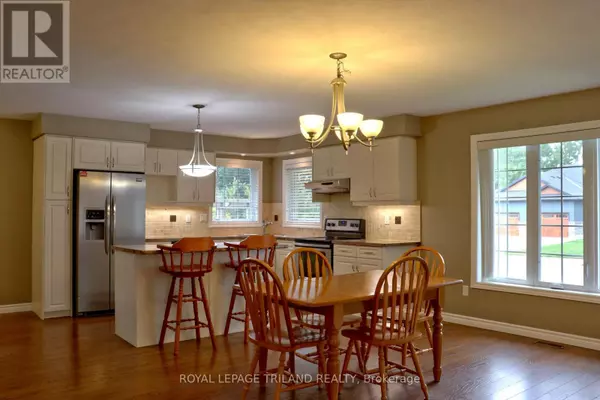7 Beds
5 Baths
7 Beds
5 Baths
Key Details
Property Type Single Family Home
Listing Status Active
Purchase Type For Sale
Subdivision Port Rowan
MLS® Listing ID X10425496
Style Bungalow
Bedrooms 7
Half Baths 1
Originating Board London and St. Thomas Association of REALTORS®
Property Description
Location
Province ON
Rooms
Extra Room 1 Second level 4.42 m X 4.24 m Primary Bedroom
Extra Room 2 Second level 2.71 m X 2.36 m Bathroom
Extra Room 3 Second level 3.63 m X 2.71 m Bedroom 2
Extra Room 4 Second level 4.14 m X 3.45 m Bedroom 3
Extra Room 5 Second level 3.07 m X 2.48 m Bathroom
Extra Room 6 Basement 9.35 m X 7.72 m Utility room
Interior
Heating Forced air
Cooling Central air conditioning
Exterior
Parking Features Yes
View Y/N No
Total Parking Spaces 10
Private Pool No
Building
Story 1
Sewer Sanitary sewer
Architectural Style Bungalow
"My job is to find and attract mastery-based agents to the office, protect the culture, and make sure everyone is happy! "


