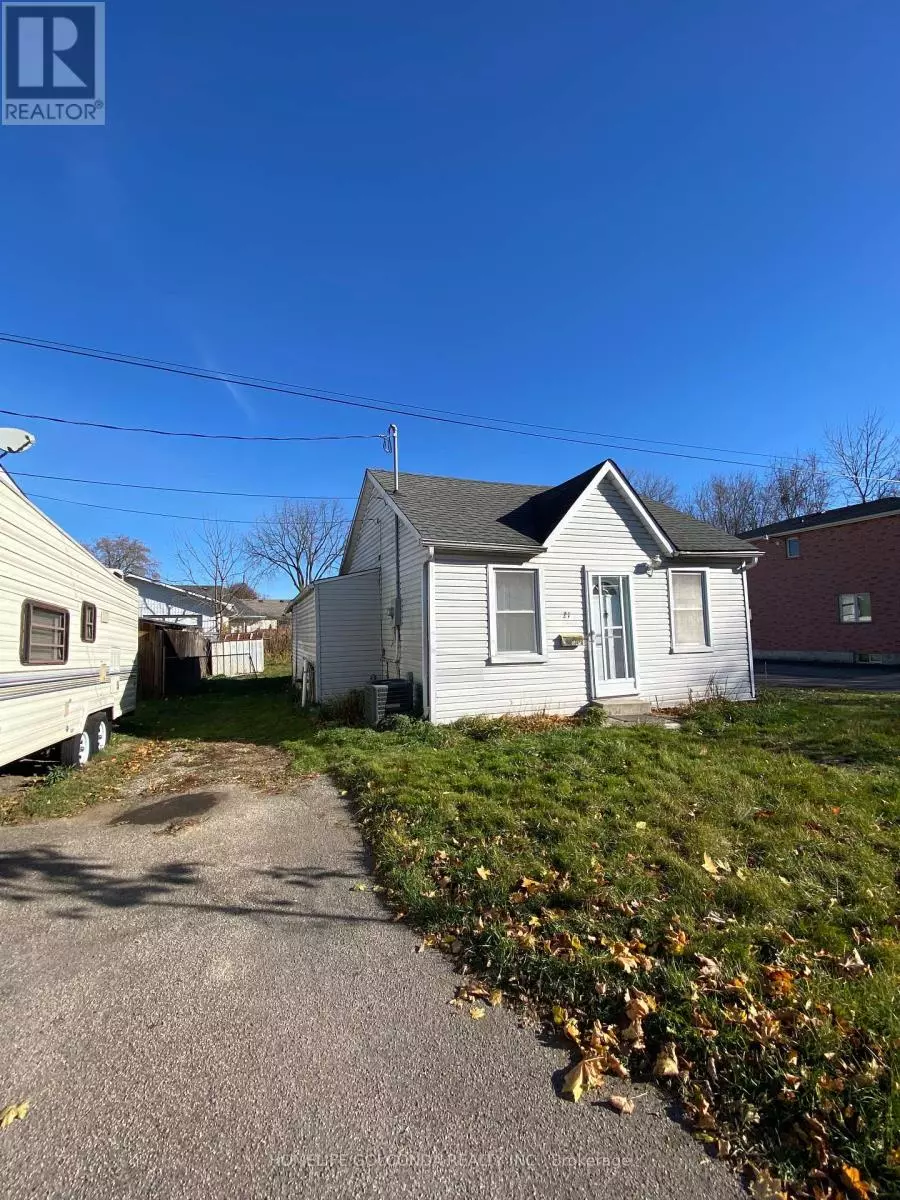2 Beds
1 Bath
699 SqFt
2 Beds
1 Bath
699 SqFt
Key Details
Property Type Single Family Home
Sub Type Freehold
Listing Status Active
Purchase Type For Sale
Square Footage 699 sqft
Price per Sqft $527
MLS® Listing ID X10425459
Style Bungalow
Bedrooms 2
Originating Board Toronto Regional Real Estate Board
Property Description
Location
Province ON
Rooms
Extra Room 1 Flat 4.6 m X 3.38 m Living room
Extra Room 2 Flat 3.05 m X 2.29 m Bedroom
Extra Room 3 Flat 2.64 m X 2.29 m Bedroom 2
Extra Room 4 Flat 3.43 m X 2.69 m Kitchen
Extra Room 5 Flat 2.3 m X 1.52 m Bathroom
Extra Room 6 Flat 2.28 m X 1.52 m Laundry room
Interior
Heating Forced air
Cooling Central air conditioning
Flooring Laminate, Vinyl
Exterior
Parking Features No
View Y/N No
Total Parking Spaces 2
Private Pool No
Building
Story 1
Sewer Sanitary sewer
Architectural Style Bungalow
Others
Ownership Freehold
"My job is to find and attract mastery-based agents to the office, protect the culture, and make sure everyone is happy! "








