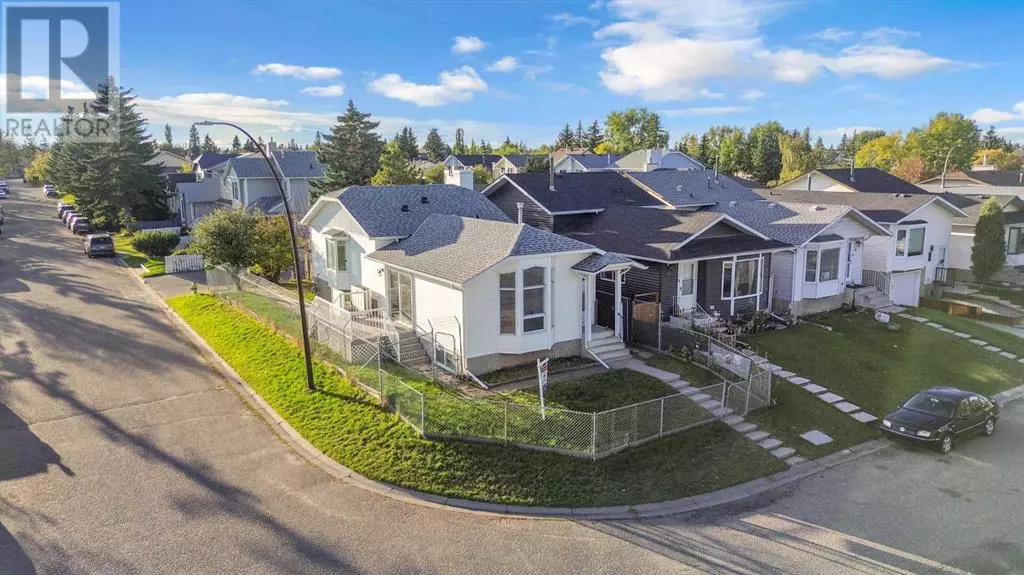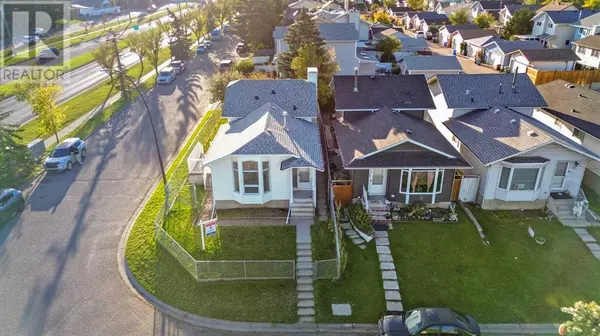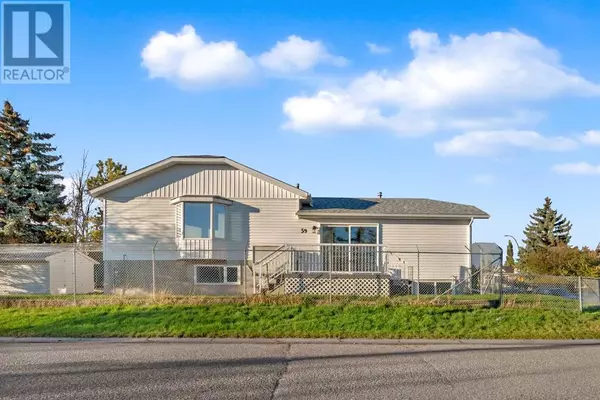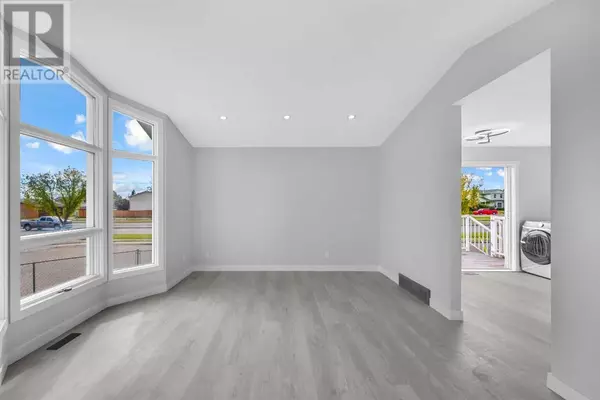
5 Beds
3 Baths
1,082 SqFt
5 Beds
3 Baths
1,082 SqFt
Key Details
Property Type Single Family Home
Sub Type Freehold
Listing Status Active
Purchase Type For Sale
Square Footage 1,082 sqft
Price per Sqft $572
Subdivision Taradale
MLS® Listing ID A2179405
Style 4 Level
Bedrooms 5
Half Baths 1
Originating Board Calgary Real Estate Board
Year Built 1986
Lot Size 3,616 Sqft
Acres 3616.6738
Property Description
Location
Province AB
Rooms
Extra Room 1 Basement 12.08 Ft x 11.42 Ft Recreational, Games room
Extra Room 2 Basement 16.42 Ft x 10.92 Ft Bedroom
Extra Room 3 Lower level Measurements not available 4pc Bathroom
Extra Room 4 Lower level 10.50 Ft x 9.00 Ft Bedroom
Extra Room 5 Lower level 18.83 Ft x 16.58 Ft Family room
Extra Room 6 Main level 11.08 Ft x 9.83 Ft Kitchen
Interior
Heating Forced air,
Cooling None
Flooring Ceramic Tile, Vinyl Plank
Exterior
Parking Features No
Fence Fence
Community Features Lake Privileges
View Y/N No
Total Parking Spaces 6
Private Pool No
Building
Lot Description Landscaped
Architectural Style 4 Level
Others
Ownership Freehold

"My job is to find and attract mastery-based agents to the office, protect the culture, and make sure everyone is happy! "








