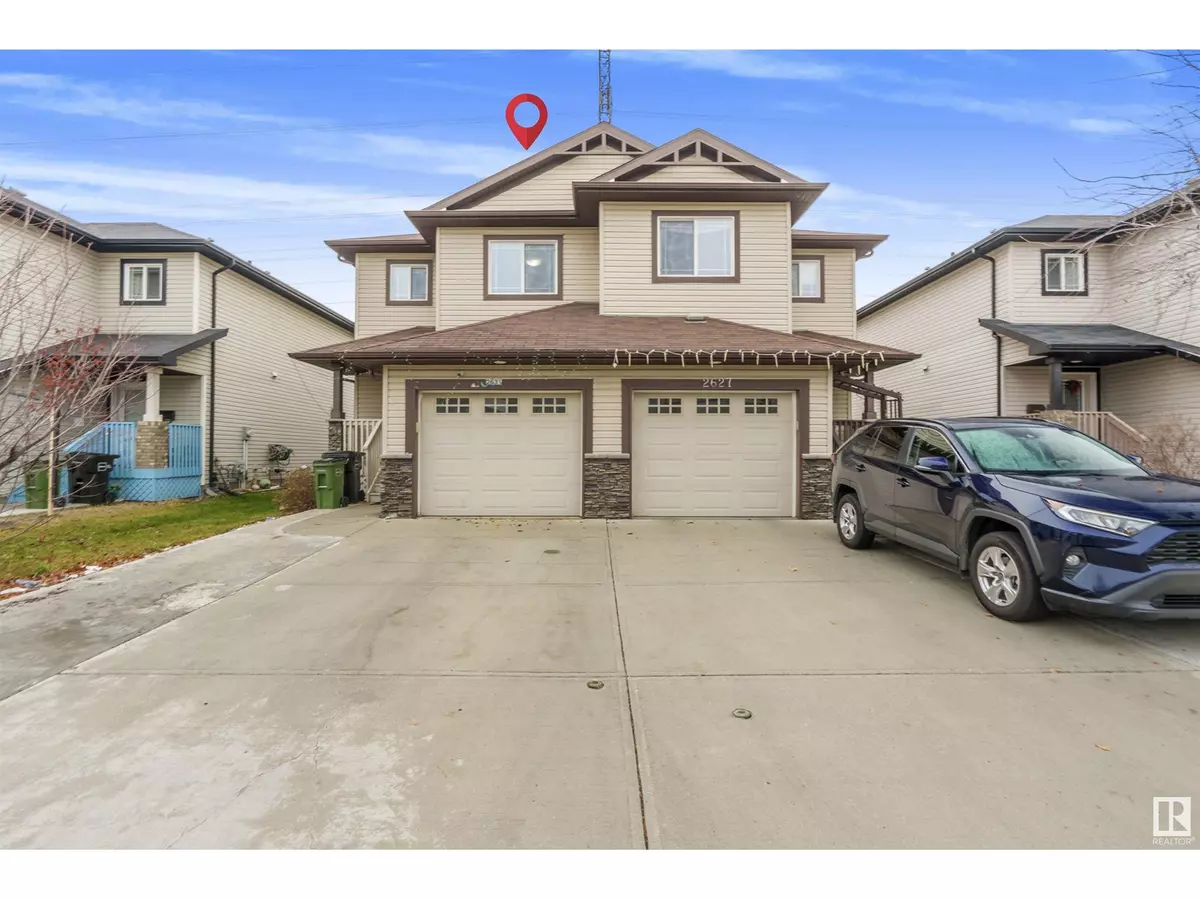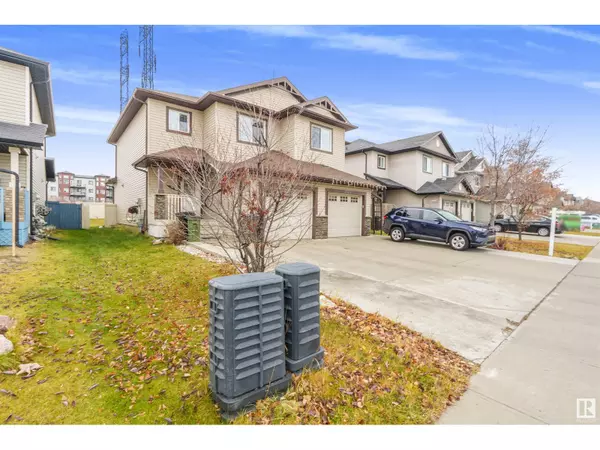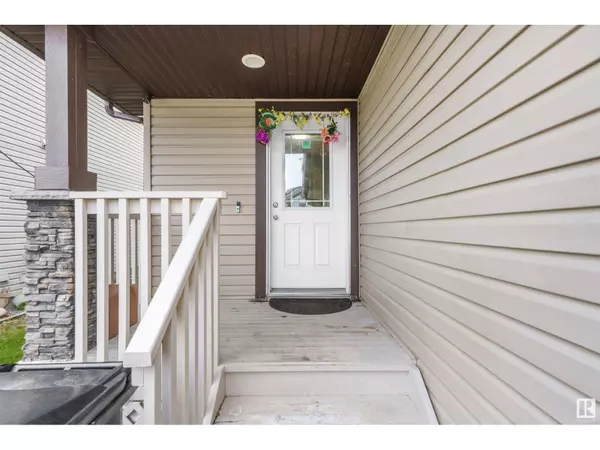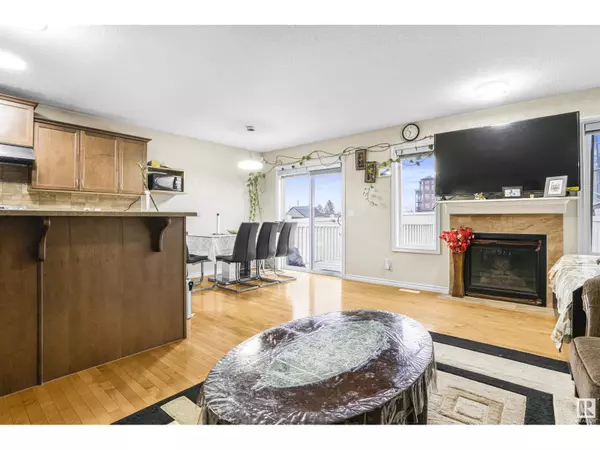
4 Beds
3 Baths
1,376 SqFt
4 Beds
3 Baths
1,376 SqFt
Key Details
Property Type Single Family Home
Sub Type Freehold
Listing Status Active
Purchase Type For Sale
Square Footage 1,376 sqft
Price per Sqft $306
Subdivision Silver Berry
MLS® Listing ID E4413666
Bedrooms 4
Half Baths 1
Originating Board REALTORS® Association of Edmonton
Year Built 2009
Lot Size 3,049 Sqft
Acres 3049.7388
Property Description
Location
Province AB
Rooms
Extra Room 1 Basement Measurements not available Bedroom 4
Extra Room 2 Basement Measurements not available Second Kitchen
Extra Room 3 Main level Measurements not available Living room
Extra Room 4 Main level Measurements not available Dining room
Extra Room 5 Main level Measurements not available Kitchen
Extra Room 6 Upper Level Measurements not available Primary Bedroom
Interior
Heating Forced air
Exterior
Parking Features Yes
Fence Fence
Community Features Public Swimming Pool
View Y/N No
Private Pool No
Building
Story 2
Others
Ownership Freehold

"My job is to find and attract mastery-based agents to the office, protect the culture, and make sure everyone is happy! "








