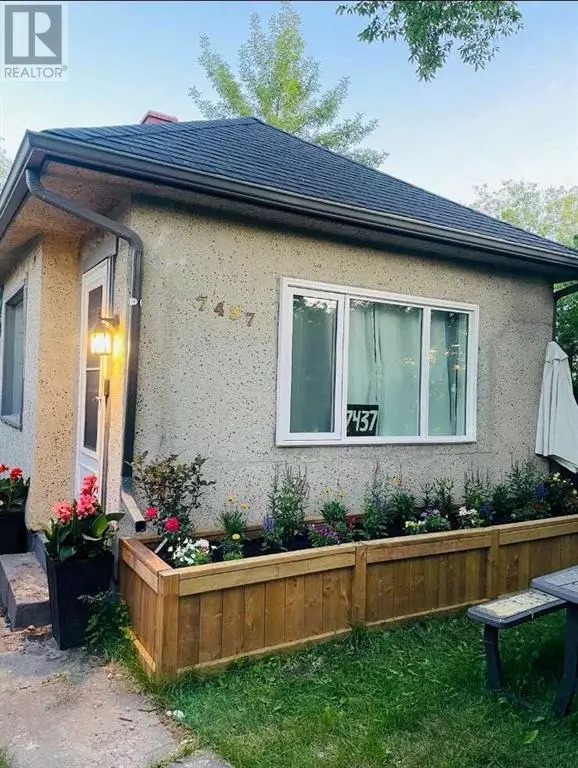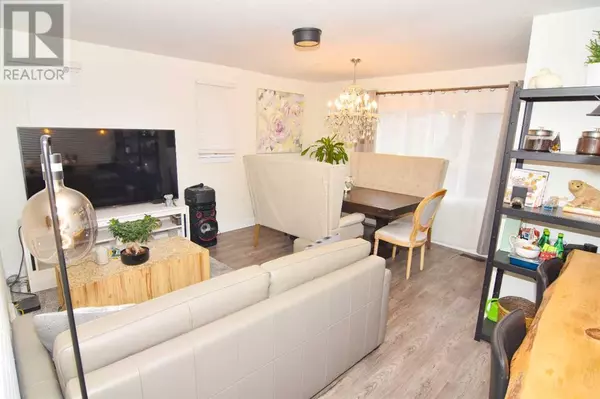
2 Beds
1 Bath
799 SqFt
2 Beds
1 Bath
799 SqFt
Key Details
Property Type Single Family Home
Sub Type Freehold
Listing Status Active
Purchase Type For Sale
Square Footage 799 sqft
Price per Sqft $531
Subdivision Ogden
MLS® Listing ID A2179045
Style Bungalow
Bedrooms 2
Originating Board Calgary Real Estate Board
Year Built 1914
Lot Size 2,996 Sqft
Acres 2996.0
Property Description
Location
Province AB
Rooms
Extra Room 1 Main level 12.50 Ft x 8.00 Ft Living room
Extra Room 2 Main level 11.75 Ft x 7.33 Ft Dining room
Extra Room 3 Main level 16.67 Ft x 7.25 Ft Kitchen
Extra Room 4 Main level 16.67 Ft x 7.92 Ft Primary Bedroom
Extra Room 5 Main level 7.92 Ft x 7.75 Ft Bedroom
Extra Room 6 Main level 7.67 Ft x 5.50 Ft 6pc Bathroom
Interior
Heating Forced air,
Cooling None
Flooring Hardwood
Exterior
Parking Features Yes
Garage Spaces 1.0
Garage Description 1
Fence Fence
View Y/N No
Total Parking Spaces 1
Private Pool No
Building
Lot Description Landscaped
Story 1
Architectural Style Bungalow
Others
Ownership Freehold

"My job is to find and attract mastery-based agents to the office, protect the culture, and make sure everyone is happy! "








