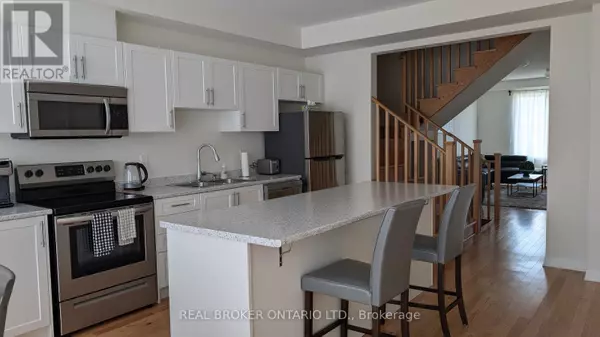
4 Beds
3 Baths
4 Beds
3 Baths
Key Details
Property Type Townhouse
Sub Type Townhouse
Listing Status Active
Purchase Type For Rent
Subdivision Bowmanville
MLS® Listing ID E10424710
Bedrooms 4
Originating Board Central Lakes Association of REALTORS®
Property Description
Location
Province ON
Rooms
Extra Room 1 Third level 4.24 m X 3.65 m Primary Bedroom
Extra Room 2 Third level 2.99 m X 2.74 m Bedroom 2
Extra Room 3 Third level 4.08 m X 2.46 m Bedroom 3
Extra Room 4 Main level 4.24 m X 4.21 m Kitchen
Extra Room 5 Main level 5.83 m X 4.26 m Living room
Extra Room 6 Main level 4.24 m X 2.08 m Dining room
Interior
Heating Forced air
Cooling Central air conditioning
Flooring Hardwood, Carpeted
Exterior
Parking Features Yes
View Y/N No
Total Parking Spaces 2
Private Pool No
Building
Story 3
Sewer Sanitary sewer
Others
Ownership Freehold
Acceptable Financing Monthly
Listing Terms Monthly

"My job is to find and attract mastery-based agents to the office, protect the culture, and make sure everyone is happy! "








