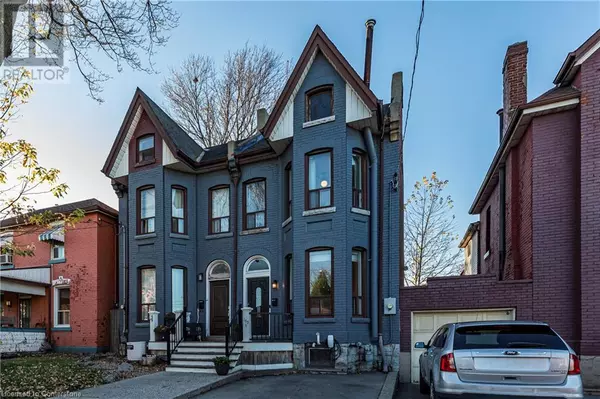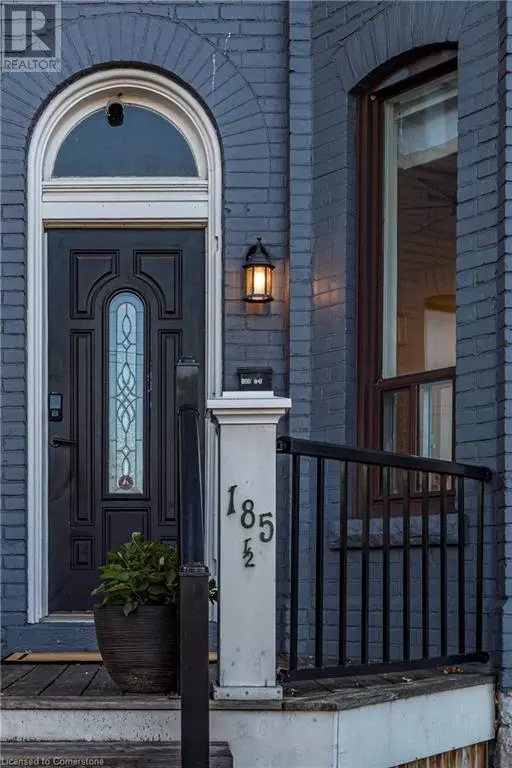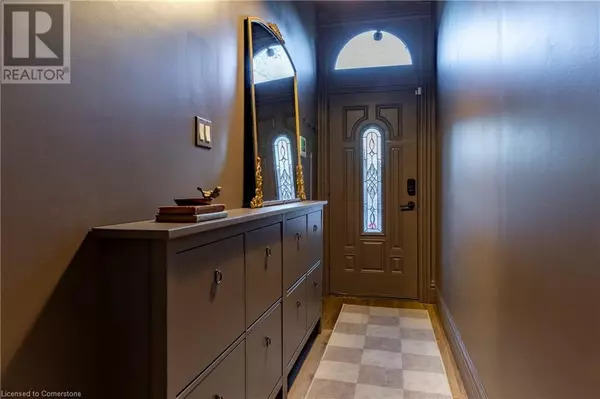
3 Beds
3 Baths
2,008 SqFt
3 Beds
3 Baths
2,008 SqFt
Key Details
Property Type Single Family Home
Sub Type Freehold
Listing Status Active
Purchase Type For Sale
Square Footage 2,008 sqft
Price per Sqft $336
Subdivision 141 - Lansdale
MLS® Listing ID 40677587
Bedrooms 3
Originating Board Cornerstone - Hamilton-Burlington
Property Description
Location
Province ON
Rooms
Extra Room 1 Second level 5'10'' x 7'1'' 4pc Bathroom
Extra Room 2 Second level 11'10'' x 8'9'' Bedroom
Extra Room 3 Second level 9'3'' x 12'9'' Bedroom
Extra Room 4 Second level 15'0'' x 14'4'' Primary Bedroom
Extra Room 5 Third level 16'4'' x 53'8'' Attic
Extra Room 6 Basement 16'0'' x 57'9'' Other
Interior
Heating Forced air
Cooling Central air conditioning
Fireplaces Number 1
Fireplaces Type Other - See remarks
Exterior
Parking Features No
Community Features Community Centre
View Y/N No
Total Parking Spaces 2
Private Pool No
Building
Story 2.5
Sewer Municipal sewage system
Others
Ownership Freehold

"My job is to find and attract mastery-based agents to the office, protect the culture, and make sure everyone is happy! "








