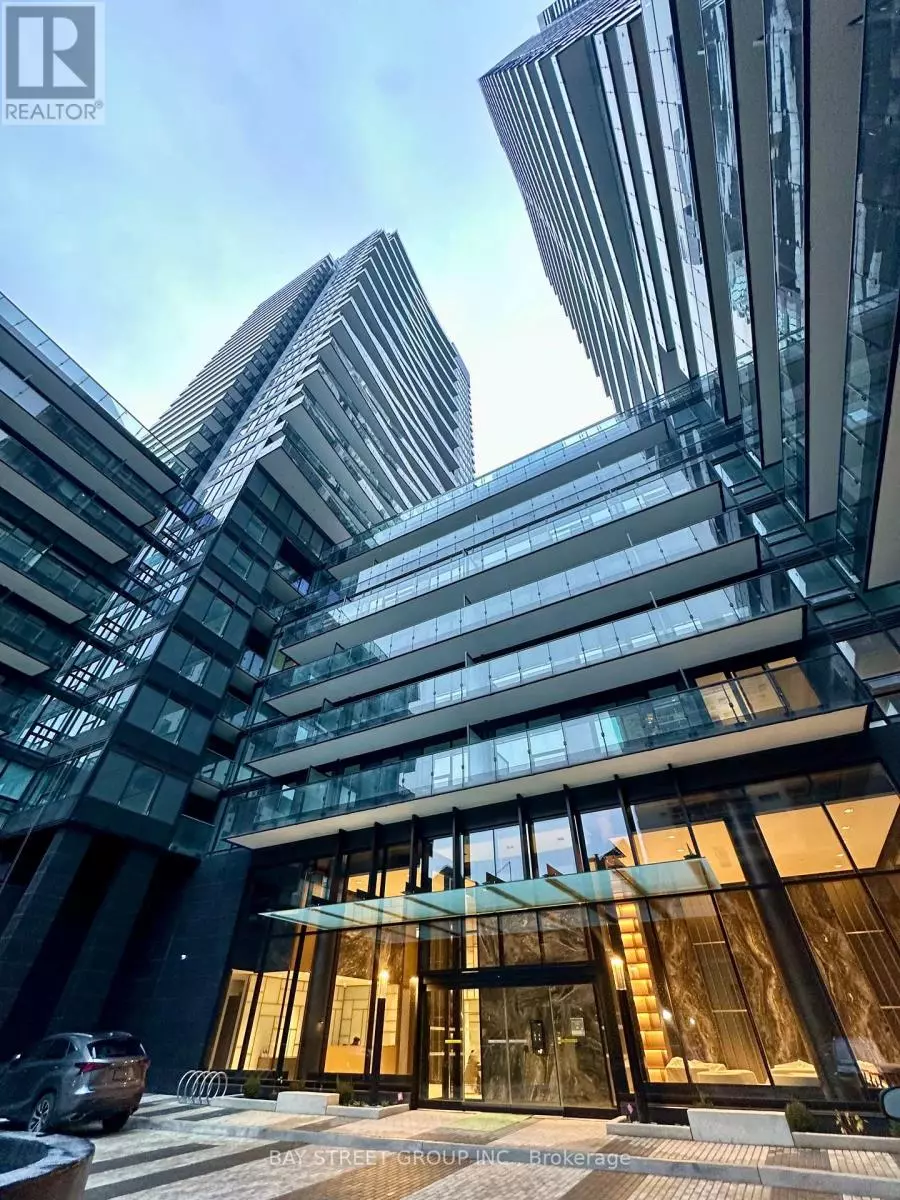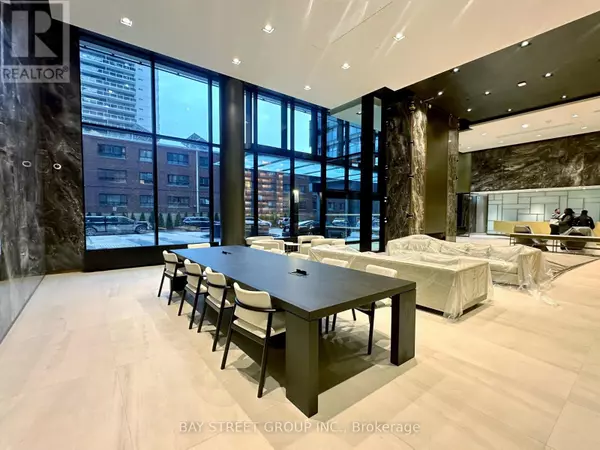
3 Beds
2 Baths
899 SqFt
3 Beds
2 Baths
899 SqFt
Key Details
Property Type Condo
Sub Type Condominium/Strata
Listing Status Active
Purchase Type For Rent
Square Footage 899 sqft
Subdivision Mount Pleasant West
MLS® Listing ID C10423836
Bedrooms 3
Originating Board Toronto Regional Real Estate Board
Property Description
Location
Province ON
Rooms
Extra Room 1 Flat 7.74 m X 3.08 m Living room
Extra Room 2 Flat 7.74 m X 3.08 m Dining room
Extra Room 3 Flat 7.74 m X 3.08 m Kitchen
Extra Room 4 Flat 3.51 m X 2.74 m Primary Bedroom
Extra Room 5 Flat 3.6 m X 2.44 m Bedroom 2
Extra Room 6 Flat 3.47 m X 2.5 m Bedroom 3
Interior
Heating Forced air
Cooling Central air conditioning
Flooring Hardwood
Exterior
Parking Features Yes
Community Features Pet Restrictions, Community Centre
View Y/N Yes
View City view
Total Parking Spaces 1
Private Pool Yes
Others
Ownership Condominium/Strata
Acceptable Financing Monthly
Listing Terms Monthly

"My job is to find and attract mastery-based agents to the office, protect the culture, and make sure everyone is happy! "








