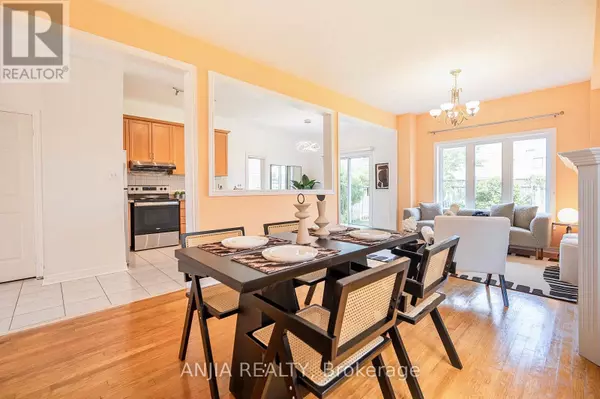3 Beds
3 Baths
3 Beds
3 Baths
Key Details
Property Type Single Family Home
Sub Type Freehold
Listing Status Active
Purchase Type For Sale
Subdivision Milliken Mills West
MLS® Listing ID N10423799
Bedrooms 3
Half Baths 1
Originating Board Toronto Regional Real Estate Board
Property Description
Location
Province ON
Rooms
Extra Room 1 Second level 5.03 m X 3.35 m Primary Bedroom
Extra Room 2 Second level 4.17 m X 3.35 m Bedroom 2
Extra Room 3 Second level 3.76 m X 3.35 m Bedroom 3
Extra Room 4 Main level 3.15 m X 2.65 m Eating area
Extra Room 5 Main level 3.15 m X 3.1 m Kitchen
Extra Room 6 Main level 3.36 m X 4.4 m Family room
Interior
Heating Forced air
Cooling Central air conditioning
Flooring Tile, Hardwood, Carpeted
Exterior
Parking Features Yes
View Y/N No
Total Parking Spaces 6
Private Pool No
Building
Story 2
Sewer Sanitary sewer
Others
Ownership Freehold
"My job is to find and attract mastery-based agents to the office, protect the culture, and make sure everyone is happy! "








