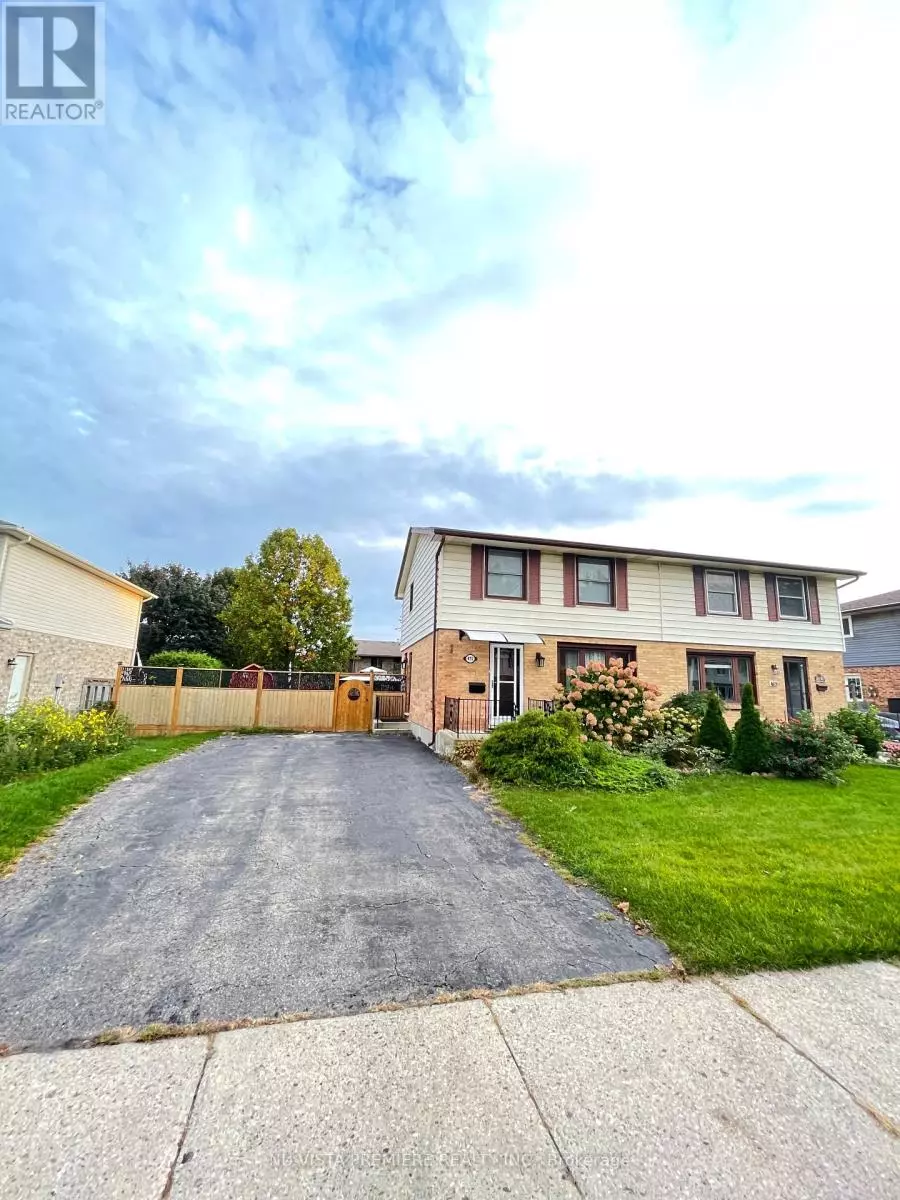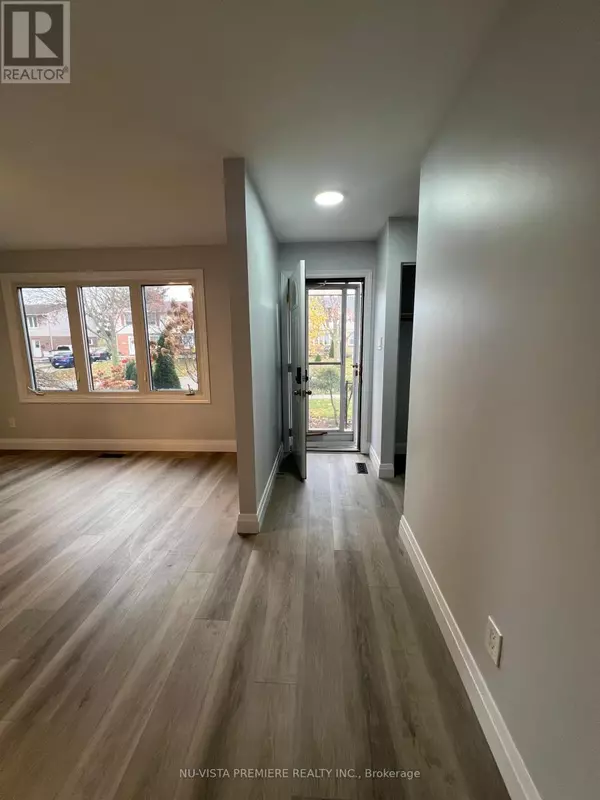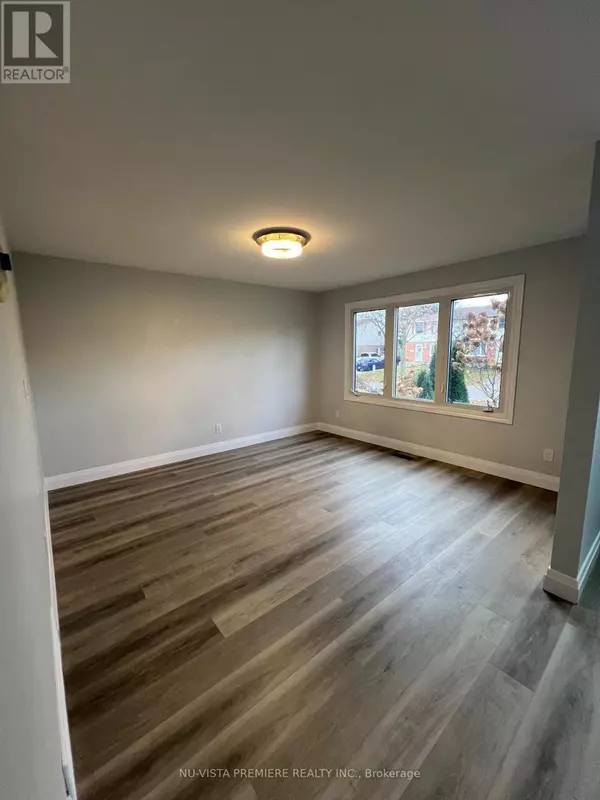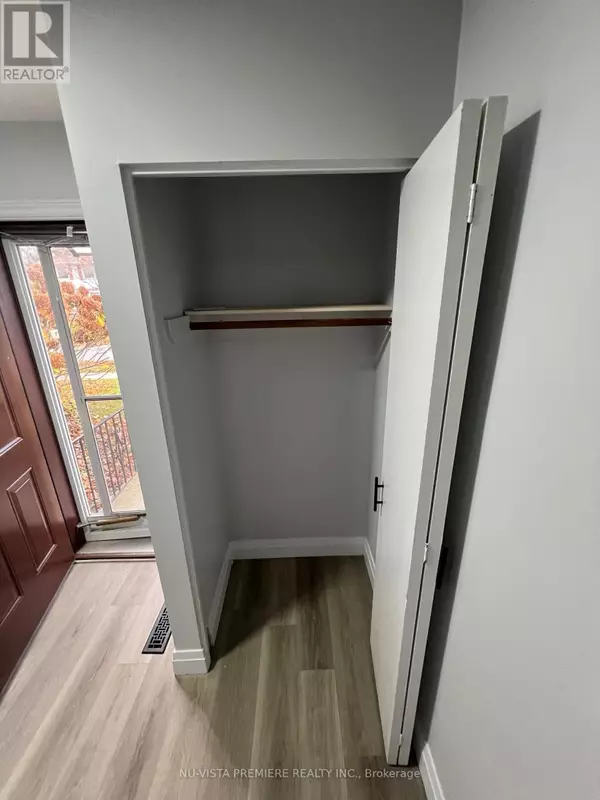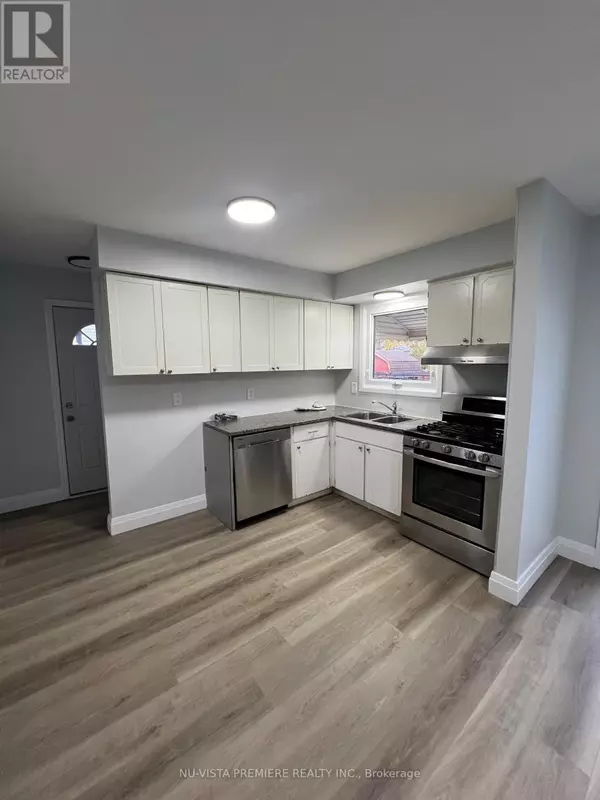3 Beds
2 Baths
3 Beds
2 Baths
Key Details
Property Type Single Family Home
Sub Type Freehold
Listing Status Active
Purchase Type For Rent
Subdivision South Q
MLS® Listing ID X10423780
Bedrooms 3
Half Baths 1
Originating Board London and St. Thomas Association of REALTORS®
Property Description
Location
Province ON
Rooms
Extra Room 1 Second level 4.14 m X 2.92 m Primary Bedroom
Extra Room 2 Second level 2.74 m X 3.05 m Bedroom 2
Extra Room 3 Second level 3.96 m X 3.17 m Bedroom 3
Extra Room 4 Main level 4.01 m X 4.57 m Kitchen
Extra Room 5 Main level 2.69 m X 3.53 m Dining room
Extra Room 6 Main level 2.39 m X 2.9 m Living room
Interior
Heating Forced air
Cooling Central air conditioning
Exterior
Parking Features No
View Y/N No
Total Parking Spaces 4
Private Pool No
Building
Story 2
Sewer Sanitary sewer
Others
Ownership Freehold
Acceptable Financing Monthly
Listing Terms Monthly
"My job is to find and attract mastery-based agents to the office, protect the culture, and make sure everyone is happy! "


