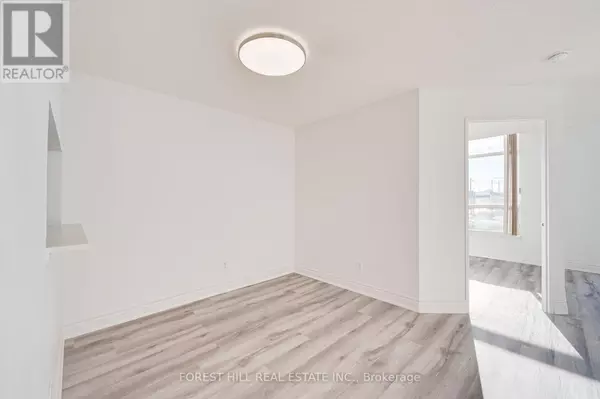
3 Beds
2 Baths
899 SqFt
3 Beds
2 Baths
899 SqFt
Key Details
Property Type Condo
Sub Type Condominium/Strata
Listing Status Active
Purchase Type For Sale
Square Footage 899 sqft
Price per Sqft $655
Subdivision Dorset Park
MLS® Listing ID E10423612
Bedrooms 3
Condo Fees $758/mo
Originating Board Toronto Regional Real Estate Board
Property Description
Location
Province ON
Rooms
Extra Room 1 Flat 8.74 m X 3.2 m Living room
Extra Room 2 Flat 2.82 m X 2.72 m Dining room
Extra Room 3 Flat Measurements not available Kitchen
Extra Room 4 Flat 4.27 m X 3.3 m Primary Bedroom
Extra Room 5 Flat 3.02 m X 2.69 m Bedroom 2
Extra Room 6 Flat Measurements not available Solarium
Interior
Heating Forced air
Cooling Central air conditioning
Flooring Vinyl, Tile
Exterior
Parking Features Yes
Community Features Pet Restrictions, Community Centre
View Y/N No
Total Parking Spaces 1
Private Pool Yes
Others
Ownership Condominium/Strata

"My job is to find and attract mastery-based agents to the office, protect the culture, and make sure everyone is happy! "








