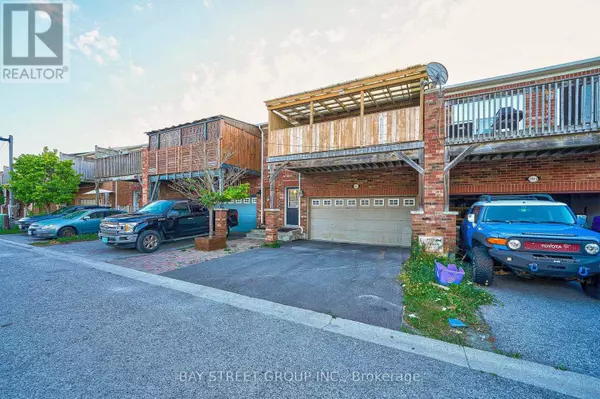5 Beds
4 Baths
5 Beds
4 Baths
Key Details
Property Type Townhouse
Sub Type Townhouse
Listing Status Active
Purchase Type For Sale
Subdivision Cornell
MLS® Listing ID N10423474
Bedrooms 5
Originating Board Toronto Regional Real Estate Board
Property Description
Location
Province ON
Rooms
Extra Room 1 Third level 13.91 m X 12.14 m Primary Bedroom
Extra Room 2 Upper Level 19.98 m X 18.01 m Living room
Extra Room 3 Upper Level 19.98 m X 18.01 m Dining room
Extra Room 4 Upper Level 10.14 m X 8.2 m Kitchen
Extra Room 5 Upper Level 15.02 m X 9.97 m Bedroom 2
Extra Room 6 Upper Level 11.45 m X 9.54 m Bedroom 3
Interior
Heating Forced air
Cooling Central air conditioning
Flooring Laminate, Hardwood, Ceramic
Exterior
Parking Features Yes
View Y/N No
Total Parking Spaces 4
Private Pool No
Building
Story 3
Sewer Sanitary sewer
Others
Ownership Freehold
"My job is to find and attract mastery-based agents to the office, protect the culture, and make sure everyone is happy! "








