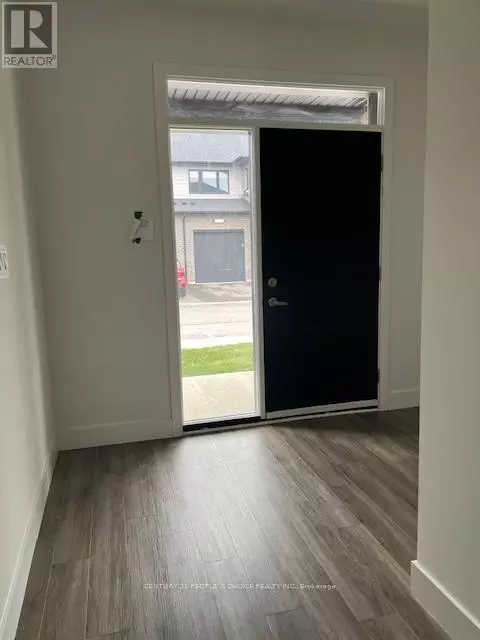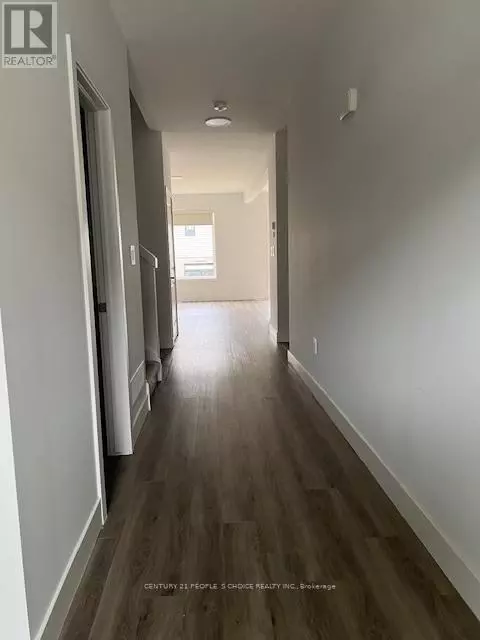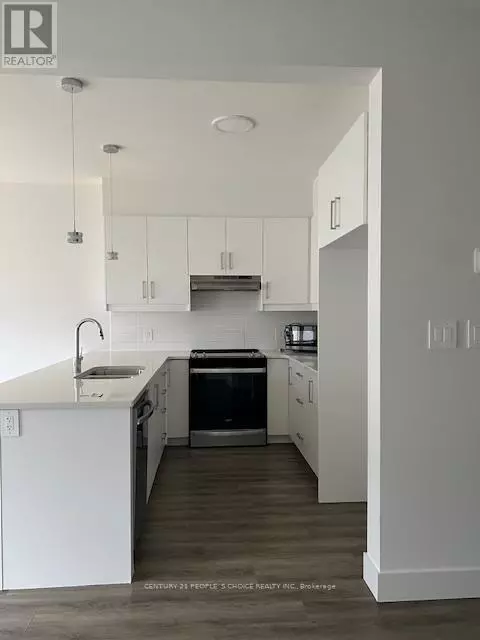REQUEST A TOUR If you would like to see this home without being there in person, select the "Virtual Tour" option and your agent will contact you to discuss available opportunities.
In-PersonVirtual Tour

$ 655,998
Est. payment | /mo
3 Beds
3 Baths
1,599 SqFt
$ 655,998
Est. payment | /mo
3 Beds
3 Baths
1,599 SqFt
Key Details
Property Type Townhouse
Sub Type Townhouse
Listing Status Active
Purchase Type For Sale
Square Footage 1,599 sqft
Price per Sqft $410
Subdivision South W
MLS® Listing ID X10423413
Bedrooms 3
Half Baths 1
Condo Fees $150/mo
Originating Board Toronto Regional Real Estate Board
Property Description
LOCATION LOCATION LOCATION. This Home Features 9 Foot Ceiling in Main Floor, Stainless Steel Appliances Included, Elegant Design And Spacious Interior!! Great location close to all amenities. Minutes to the 401 hwy. This location has the ideal set up for a family or a savvy investor. Comes with hard surface floors throughout and quartz counters in the kitchen and bathrooms. Shows like new. Spacious 3 bedroom 2.5 bathroom home. Lookout Basement with a big window. Terrific Value. Offering Flexible Closing! You Will Love Living Here. Welcome Home! (id:24570)
Location
Province ON
Interior
Heating Forced air
Cooling Central air conditioning
Exterior
Parking Features Yes
Community Features Pet Restrictions
View Y/N No
Total Parking Spaces 2
Private Pool No
Building
Story 2
Others
Ownership Condominium/Strata

"My job is to find and attract mastery-based agents to the office, protect the culture, and make sure everyone is happy! "








