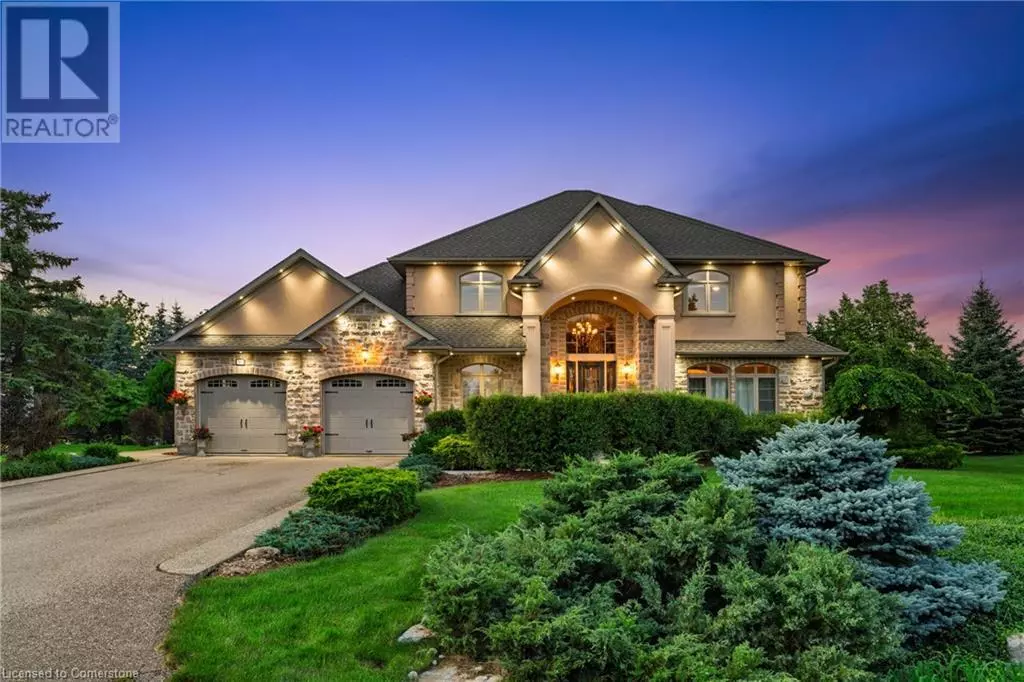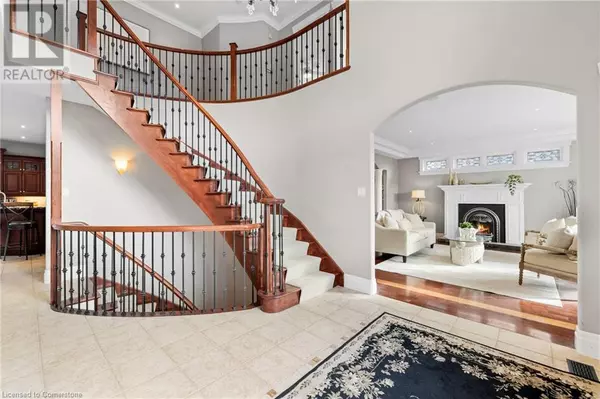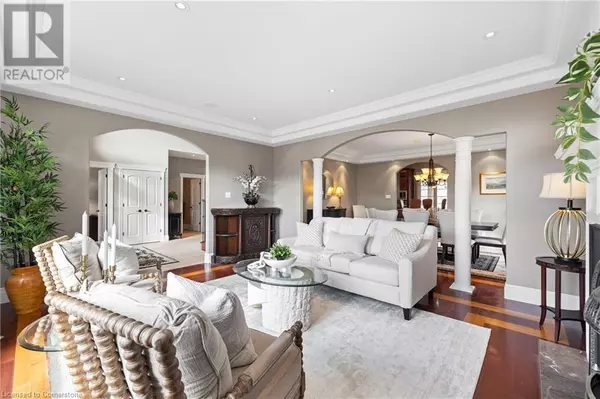5 Beds
4 Baths
6,170 SqFt
5 Beds
4 Baths
6,170 SqFt
Key Details
Property Type Single Family Home
Sub Type Freehold
Listing Status Active
Purchase Type For Sale
Square Footage 6,170 sqft
Price per Sqft $502
Subdivision 73 - Puslinch Lake Settlement Areas
MLS® Listing ID 40677171
Style 2 Level
Bedrooms 5
Half Baths 1
Originating Board Cornerstone - Waterloo Region
Year Built 2006
Property Description
Location
Province ON
Rooms
Extra Room 1 Second level 9'6'' x 7'4'' 5pc Bathroom
Extra Room 2 Second level 14'0'' x 13'8'' Bedroom
Extra Room 3 Second level 14'0'' x 14'0'' Bedroom
Extra Room 4 Second level 13'6'' x 18'0'' Bedroom
Extra Room 5 Basement 10'6'' x 25'0'' Utility room
Extra Room 6 Basement 17'0'' x 7'9'' 3pc Bathroom
Interior
Heating Forced air, Radiant heat,
Cooling Central air conditioning
Fireplaces Number 3
Exterior
Parking Features Yes
Community Features School Bus
View Y/N No
Total Parking Spaces 6
Private Pool Yes
Building
Story 2
Sewer Septic System
Architectural Style 2 Level
Others
Ownership Freehold
"My job is to find and attract mastery-based agents to the office, protect the culture, and make sure everyone is happy! "








