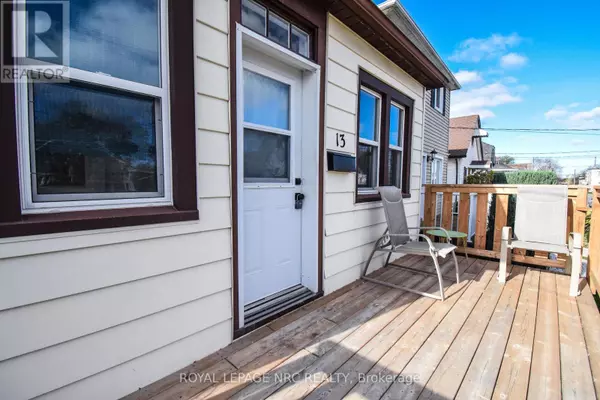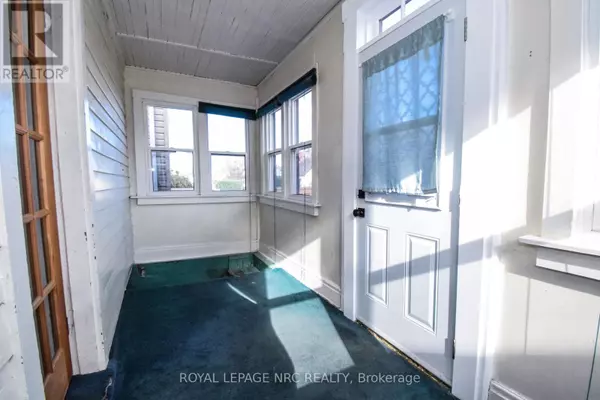
3 Beds
2 Baths
699 SqFt
3 Beds
2 Baths
699 SqFt
Key Details
Property Type Single Family Home
Sub Type Freehold
Listing Status Active
Purchase Type For Sale
Square Footage 699 sqft
Price per Sqft $643
Subdivision 445 - Facer
MLS® Listing ID X10422459
Style Bungalow
Bedrooms 3
Half Baths 1
Originating Board Niagara Association of REALTORS®
Property Description
Location
Province ON
Rooms
Extra Room 1 Basement 3.59 m X 2.564 m Bedroom 3
Extra Room 2 Basement 5.08 m X 4.77 m Recreational, Games room
Extra Room 3 Basement 4.15 m X 2.31 m Laundry room
Extra Room 4 Main level 4.615 m X 1 m Mud room
Extra Room 5 Main level 5.38 m X 3.38 m Living room
Extra Room 6 Main level 3.23 m X 2.87 m Dining room
Interior
Heating Forced air
Cooling Central air conditioning
Exterior
Parking Features No
Fence Fenced yard
View Y/N No
Total Parking Spaces 2
Private Pool No
Building
Story 1
Sewer Sanitary sewer
Architectural Style Bungalow
Others
Ownership Freehold

"My job is to find and attract mastery-based agents to the office, protect the culture, and make sure everyone is happy! "








