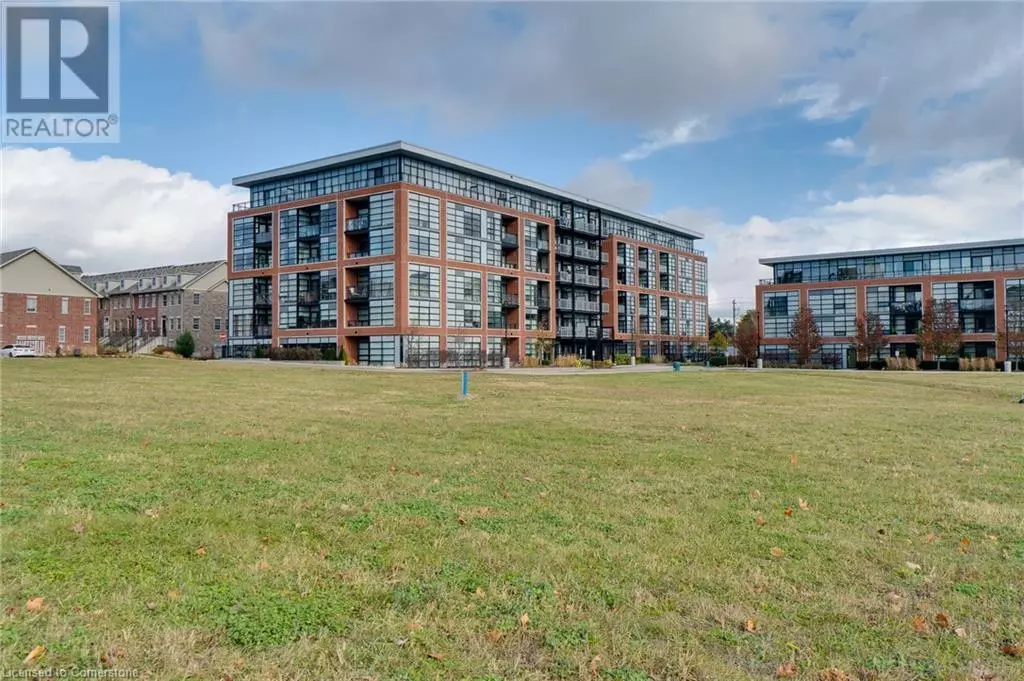1 Bed
1 Bath
633 SqFt
1 Bed
1 Bath
633 SqFt
Key Details
Property Type Condo
Sub Type Condominium
Listing Status Active
Purchase Type For Sale
Square Footage 633 sqft
Price per Sqft $702
Subdivision 114 - Uptown Waterloo/North Ward
MLS® Listing ID 40677173
Bedrooms 1
Condo Fees $535/mo
Originating Board Cornerstone - Waterloo Region
Year Built 2017
Property Description
Location
Province ON
Rooms
Extra Room 1 Main level 12'5'' x 9'5'' Bedroom
Extra Room 2 Main level 11'8'' x 11'2'' Living room
Extra Room 3 Main level 8'1'' x 5'0'' 4pc Bathroom
Extra Room 4 Main level 8'4'' x 8'2'' Dining room
Extra Room 5 Main level 11'8'' x 11'2'' Kitchen
Interior
Heating Forced air,
Cooling Central air conditioning
Exterior
Parking Features Yes
Community Features Quiet Area
View Y/N No
Total Parking Spaces 2
Private Pool No
Building
Story 1
Sewer Municipal sewage system
Others
Ownership Condominium
"My job is to find and attract mastery-based agents to the office, protect the culture, and make sure everyone is happy! "








