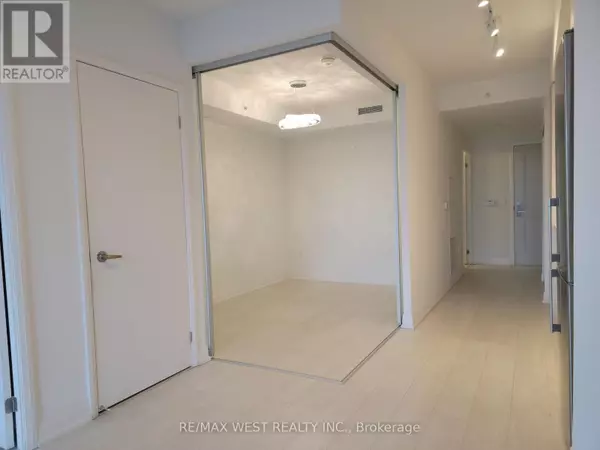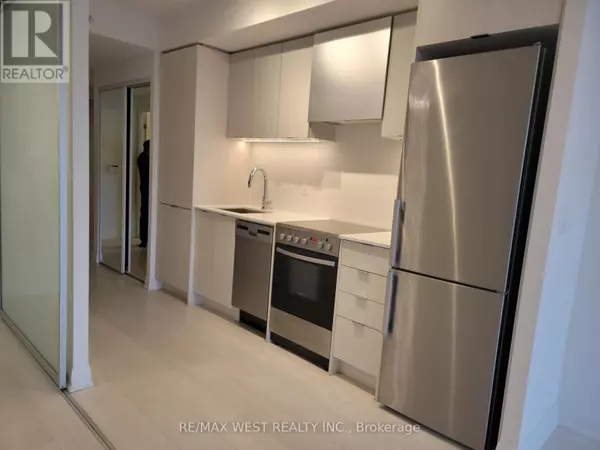2 Beds
1 Bath
699 SqFt
2 Beds
1 Bath
699 SqFt
Key Details
Property Type Condo
Sub Type Condominium/Strata
Listing Status Active
Purchase Type For Rent
Square Footage 699 sqft
Subdivision Islington-City Centre West
MLS® Listing ID W10422069
Bedrooms 2
Originating Board Toronto Regional Real Estate Board
Property Description
Location
Province ON
Rooms
Extra Room 1 Flat 4.47 m X 3.05 m Living room
Extra Room 2 Flat 3.35 m X 1.85 m Kitchen
Extra Room 3 Flat 4.47 m X 3.05 m Dining room
Extra Room 4 Flat 5.18 m X 2.51 m Primary Bedroom
Extra Room 5 Flat 3.3 m X 2.39 m Den
Interior
Heating Forced air
Cooling Central air conditioning
Flooring Laminate
Exterior
Parking Features Yes
Community Features Pet Restrictions
View Y/N No
Total Parking Spaces 1
Private Pool No
Others
Ownership Condominium/Strata
Acceptable Financing Monthly
Listing Terms Monthly
"My job is to find and attract mastery-based agents to the office, protect the culture, and make sure everyone is happy! "








