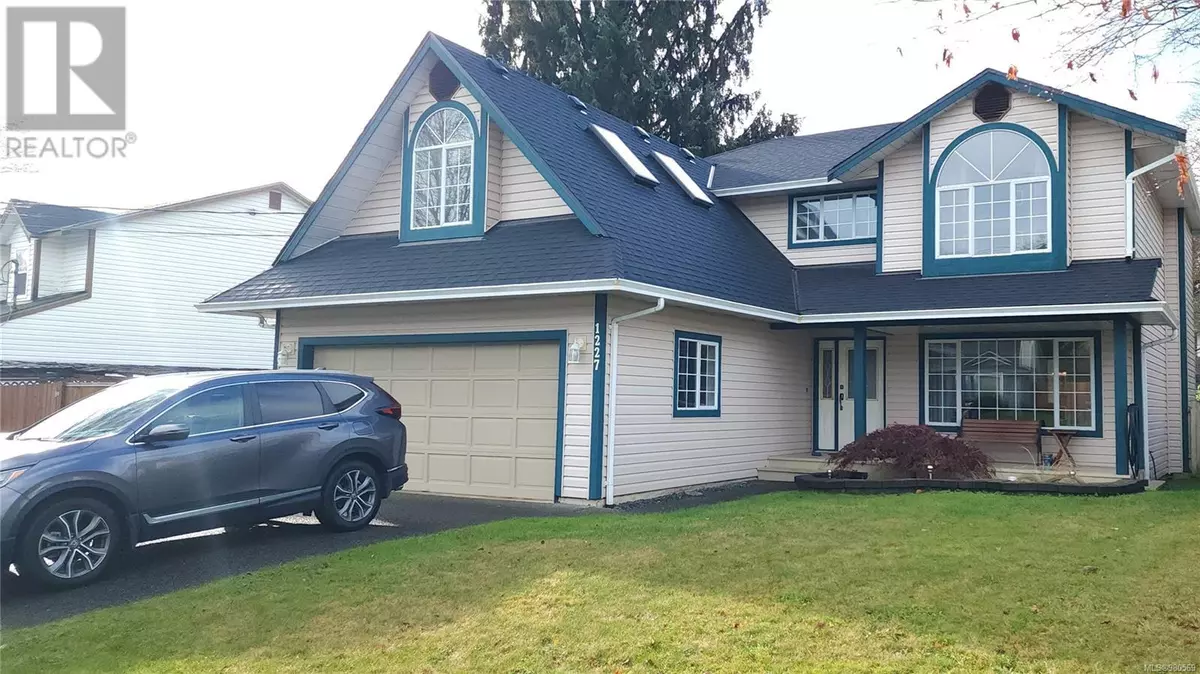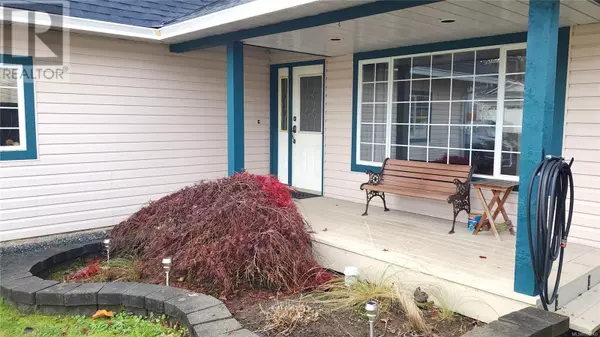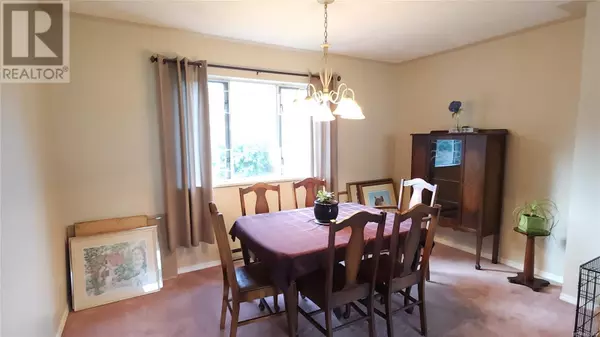3 Beds
3 Baths
2,525 SqFt
3 Beds
3 Baths
2,525 SqFt
Key Details
Property Type Single Family Home
Sub Type Freehold
Listing Status Active
Purchase Type For Sale
Square Footage 2,525 sqft
Price per Sqft $324
Subdivision Campbell River Central
MLS® Listing ID 980569
Bedrooms 3
Originating Board Vancouver Island Real Estate Board
Year Built 1989
Lot Size 7,405 Sqft
Acres 7405.0
Property Description
Location
Province BC
Zoning Residential
Rooms
Extra Room 1 Second level 9'0 x 7'10 Bathroom
Extra Room 2 Second level 11'1 x 10'8 Bedroom
Extra Room 3 Second level 12'10 x 10'8 Bedroom
Extra Room 4 Second level 19'5 x 11'3 Bonus Room
Extra Room 5 Second level 9'6 x 6'6 Ensuite
Extra Room 6 Second level 16'0 x 12'2 Primary Bedroom
Interior
Heating Baseboard heaters,
Cooling None
Fireplaces Number 1
Exterior
Parking Features No
View Y/N No
Total Parking Spaces 5
Private Pool No
Others
Ownership Freehold
"My job is to find and attract mastery-based agents to the office, protect the culture, and make sure everyone is happy! "








