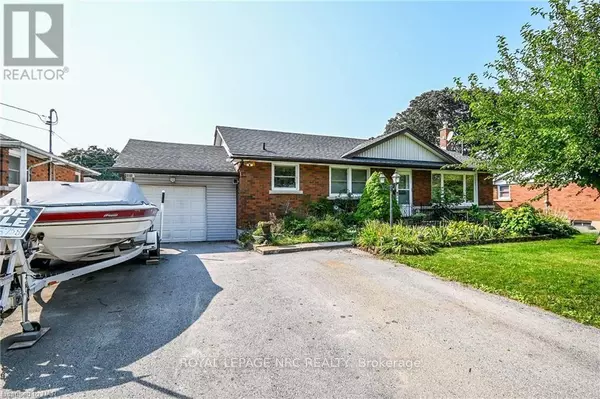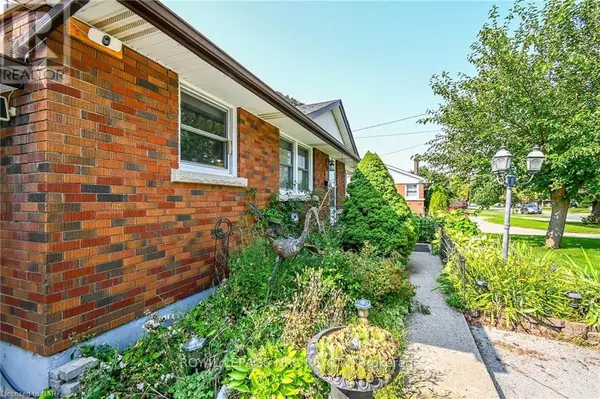4 Beds
2 Baths
4 Beds
2 Baths
Key Details
Property Type Single Family Home
Sub Type Freehold
Listing Status Active
Purchase Type For Sale
Subdivision 444 - Carlton/Bunting
MLS® Listing ID X9413829
Style Bungalow
Bedrooms 4
Originating Board Niagara Association of REALTORS®
Property Description
Location
Province ON
Rooms
Extra Room 1 Basement 9.63 m X 3.86 m Family room
Extra Room 2 Basement 3.91 m X 2.64 m Bedroom
Extra Room 3 Basement 3 m X 3 m Laundry room
Extra Room 4 Basement 6.27 m X 3.76 m Other
Extra Room 5 Main level 2.87 m X 3.66 m Kitchen
Extra Room 6 Main level 3.76 m X 3.61 m Dining room
Interior
Heating Forced air
Cooling Central air conditioning
Exterior
Parking Features Yes
View Y/N No
Total Parking Spaces 5
Private Pool No
Building
Story 1
Sewer Sanitary sewer
Architectural Style Bungalow
Others
Ownership Freehold
"My job is to find and attract mastery-based agents to the office, protect the culture, and make sure everyone is happy! "








