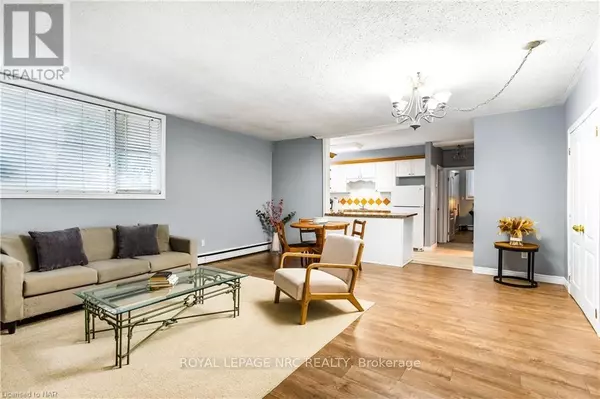
2 Beds
1 Bath
799 SqFt
2 Beds
1 Bath
799 SqFt
Key Details
Property Type Condo
Sub Type Condominium/Strata
Listing Status Active
Purchase Type For Sale
Square Footage 799 sqft
Price per Sqft $394
Subdivision 445 - Facer
MLS® Listing ID X9414687
Bedrooms 2
Condo Fees $510/mo
Originating Board Niagara Association of REALTORS®
Property Description
Location
Province ON
Rooms
Extra Room 1 Main level 5.56 m X 5.02 m Living room
Extra Room 2 Main level 2.99 m X 2.43 m Kitchen
Extra Room 3 Main level 3.96 m X 2.94 m Primary Bedroom
Extra Room 4 Main level 3.96 m X 2.74 m Bedroom
Extra Room 5 Main level Measurements not available Bathroom
Interior
Heating Radiant heat
Exterior
Parking Features No
Community Features Pet Restrictions
View Y/N No
Total Parking Spaces 1
Private Pool No
Others
Ownership Condominium/Strata

"My job is to find and attract mastery-based agents to the office, protect the culture, and make sure everyone is happy! "








