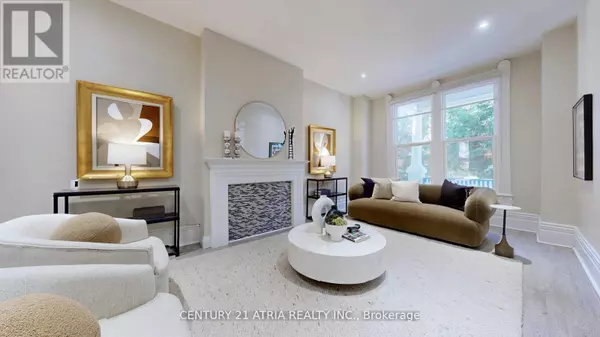4 Beds
2 Baths
1,999 SqFt
4 Beds
2 Baths
1,999 SqFt
Key Details
Property Type Townhouse
Sub Type Townhouse
Listing Status Active
Purchase Type For Sale
Square Footage 1,999 sqft
Price per Sqft $775
Subdivision University
MLS® Listing ID C10421127
Bedrooms 4
Originating Board Toronto Regional Real Estate Board
Property Description
Location
Province ON
Rooms
Extra Room 1 Second level 3.99 m X 3.51 m Kitchen
Extra Room 2 Second level 4 m X 4.83 m Primary Bedroom
Extra Room 3 Second level 3.61 m X 3.14 m Bedroom 2
Extra Room 4 Third level 3.75 m X 3.09 m Bedroom 3
Extra Room 5 Third level 4.81 m X 3.35 m Bedroom 4
Extra Room 6 Basement 9.55 m X 4.58 m Media
Interior
Heating Forced air
Cooling Central air conditioning
Flooring Vinyl, Porcelain Tile
Exterior
Parking Features No
Fence Fenced yard
View Y/N No
Total Parking Spaces 1
Private Pool No
Building
Story 3
Sewer Sanitary sewer
Others
Ownership Freehold
"My job is to find and attract mastery-based agents to the office, protect the culture, and make sure everyone is happy! "








