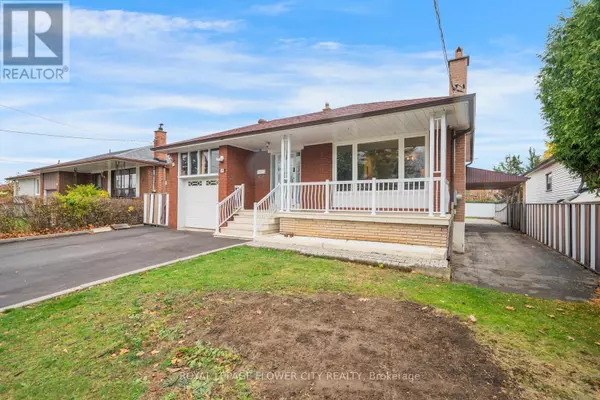REQUEST A TOUR If you would like to see this home without being there in person, select the "Virtual Tour" option and your agent will contact you to discuss available opportunities.
In-PersonVirtual Tour
$ 1,269,000
Est. payment | /mo
5 Beds
2 Baths
1,499 SqFt
$ 1,269,000
Est. payment | /mo
5 Beds
2 Baths
1,499 SqFt
Key Details
Property Type Single Family Home
Sub Type Freehold
Listing Status Active
Purchase Type For Sale
Square Footage 1,499 sqft
Price per Sqft $846
Subdivision Humbermede
MLS® Listing ID W10420571
Bedrooms 5
Originating Board Toronto Regional Real Estate Board
Property Description
Welcome to 39 Stanwood Crescent Truly A Showstopper! Discover this charming 3-bedroom BackSplit property nestled on a spacious 50' lot, featuring a huge backyard that perfect for gardening and hosting gatherings during the warmer months. This meticulously maintained home boasts a prime location with easy access to the upcoming Finch West LRT (just a 3-minute walk), Humber College,York University, and major highways. Step inside this cozy, move-in-ready residence, where you'll find ample space for comfortable living and a seamless flow between rooms. The property also includes a bonus 2-bedroom finished basement equipped with a full bathroom, kitchen, and separate entrance, making it an attractive investment opportunity for savvy investors.With close proximity to all amenities, including shopping, schools, parks, trails, ponds, churches, and convenient access to Highway 400/401 and public transit, this home truly has it all. Don't miss your chance to own this gem. **** EXTRAS **** 2 Stoves,2 Fridges,Washer & Dryer,All Electric Light Fixtures,Central Air Conditioning,All Curtains& Blinds. Owned Hwt, New Furnace. Vendor And Agents Make No Warranty Representation As To Legal Use Or Retrofit Status Bsmt. (id:24570)
Location
Province ON
Interior
Heating Forced air
Cooling Central air conditioning
Exterior
Parking Features Yes
View Y/N No
Total Parking Spaces 4
Private Pool No
Building
Sewer Sanitary sewer
Others
Ownership Freehold
"My job is to find and attract mastery-based agents to the office, protect the culture, and make sure everyone is happy! "








