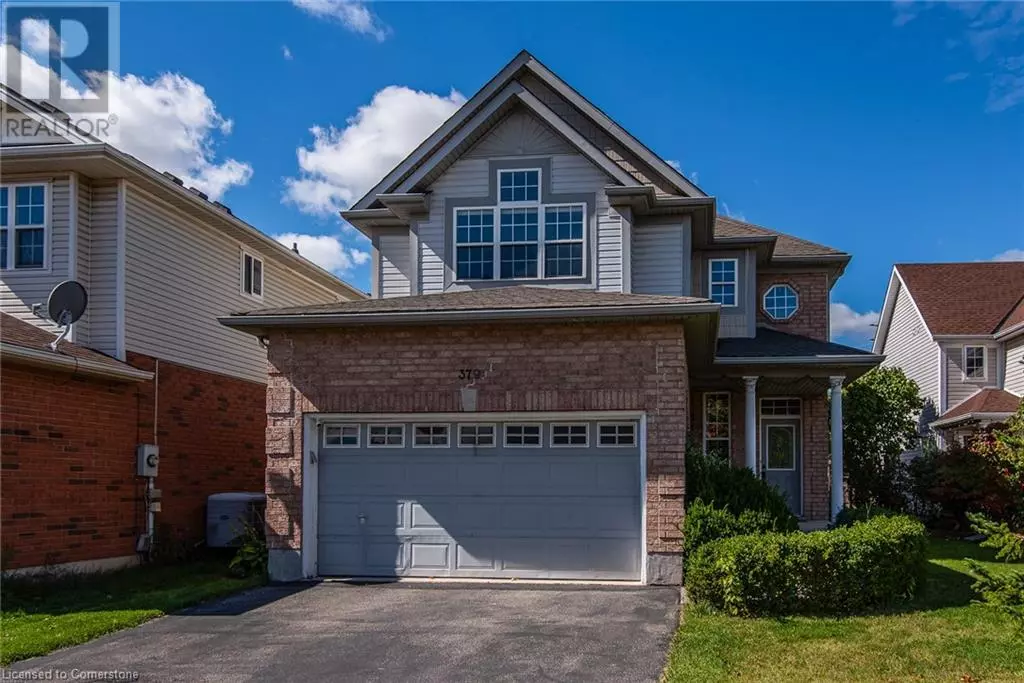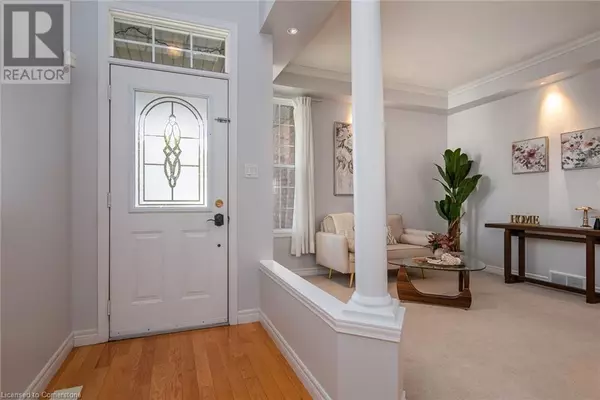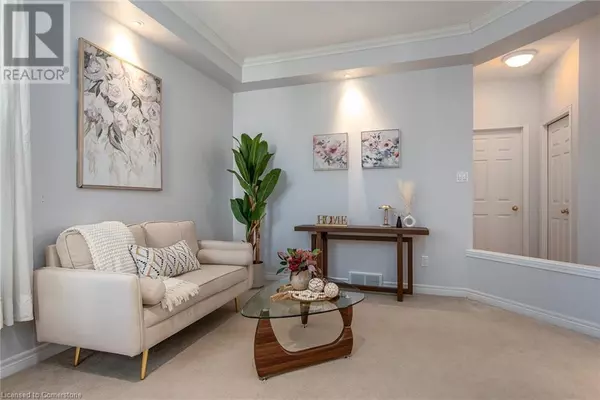4 Beds
4 Baths
3,541 SqFt
4 Beds
4 Baths
3,541 SqFt
Key Details
Property Type Single Family Home
Sub Type Freehold
Listing Status Active
Purchase Type For Sale
Square Footage 3,541 sqft
Price per Sqft $310
Subdivision 441 - Erbsville/Laurelwood
MLS® Listing ID 40676494
Style 2 Level
Bedrooms 4
Half Baths 1
Originating Board Cornerstone - Waterloo Region
Property Description
Location
Province ON
Rooms
Extra Room 1 Second level Measurements not available 4pc Bathroom
Extra Room 2 Second level 10'7'' x 12'0'' Family room
Extra Room 3 Second level 10'0'' x 11'3'' Bedroom
Extra Room 4 Second level 15'7'' x 14'0'' Bedroom
Extra Room 5 Second level Measurements not available Full bathroom
Extra Room 6 Second level 18'0'' x 12'10'' Primary Bedroom
Interior
Heating Forced air,
Cooling Central air conditioning
Exterior
Parking Features Yes
Community Features Quiet Area
View Y/N No
Total Parking Spaces 4
Private Pool No
Building
Story 2
Sewer Municipal sewage system
Architectural Style 2 Level
Others
Ownership Freehold
"My job is to find and attract mastery-based agents to the office, protect the culture, and make sure everyone is happy! "








