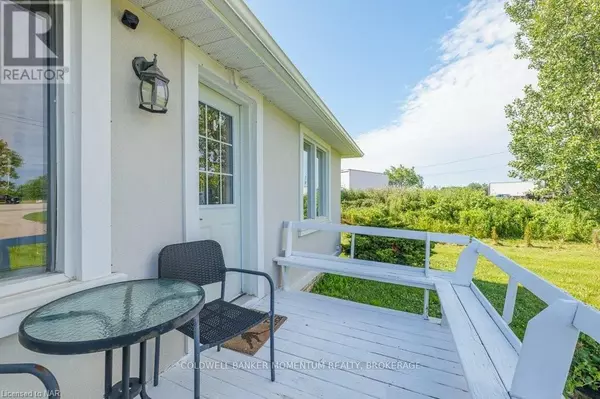3 Beds
2 Baths
3 Beds
2 Baths
Key Details
Property Type Single Family Home
Sub Type Freehold
Listing Status Active
Purchase Type For Sale
Subdivision 879 - Marshville/Winger
MLS® Listing ID X9414151
Style Raised bungalow
Bedrooms 3
Half Baths 1
Originating Board Niagara Association of REALTORS®
Property Description
Location
Province ON
Rooms
Extra Room 1 Basement 4.39 m X 3.07 m Bedroom
Extra Room 2 Basement 2.44 m X 1.96 m Other
Extra Room 3 Basement 1.47 m X 0.76 m Utility room
Extra Room 4 Basement 2.62 m X 1.24 m Utility room
Extra Room 5 Basement 1.12 m X 1.55 m Bathroom
Extra Room 6 Basement 7.16 m X 4.06 m Recreational, Games room
Interior
Heating Forced air
Cooling Central air conditioning
Exterior
Parking Features Yes
View Y/N Yes
View River view
Total Parking Spaces 10
Private Pool No
Building
Story 1
Sewer Holding Tank
Architectural Style Raised bungalow
Others
Ownership Freehold
"My job is to find and attract mastery-based agents to the office, protect the culture, and make sure everyone is happy! "








