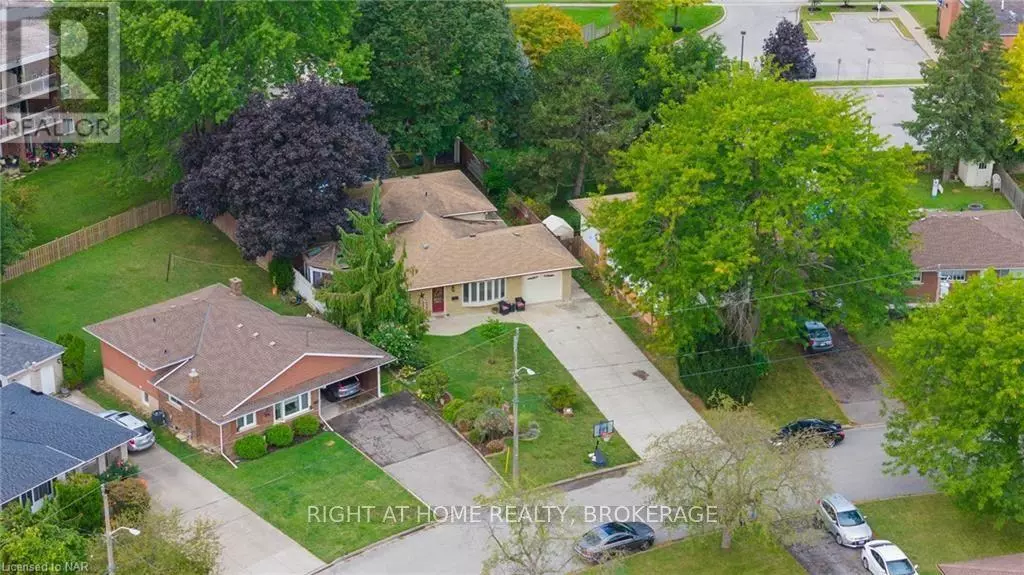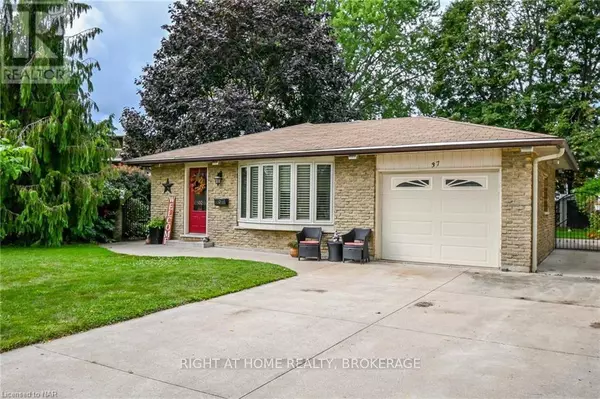
3 Beds
2 Baths
1,099 SqFt
3 Beds
2 Baths
1,099 SqFt
Key Details
Property Type Single Family Home
Sub Type Freehold
Listing Status Active
Purchase Type For Sale
Square Footage 1,099 sqft
Price per Sqft $727
Subdivision 443 - Lakeport
MLS® Listing ID X9415375
Bedrooms 3
Originating Board Niagara Association of REALTORS®
Property Description
Location
Province ON
Rooms
Extra Room 1 Second level 6.48 m X 3.15 m Primary Bedroom
Extra Room 2 Second level 3.45 m X 2.44 m Bedroom
Extra Room 3 Second level 3.23 m X 2.79 m Bedroom
Extra Room 4 Second level 1.21 m x Measurements not available Bathroom
Extra Room 5 Basement 6.98 m X 3.73 m Games room
Extra Room 6 Lower level 1.2 m X 2 m Bathroom
Interior
Heating Forced air
Cooling Central air conditioning
Exterior
Parking Features Yes
View Y/N No
Total Parking Spaces 7
Private Pool Yes
Building
Lot Description Landscaped
Sewer Sanitary sewer
Others
Ownership Freehold

"My job is to find and attract mastery-based agents to the office, protect the culture, and make sure everyone is happy! "








