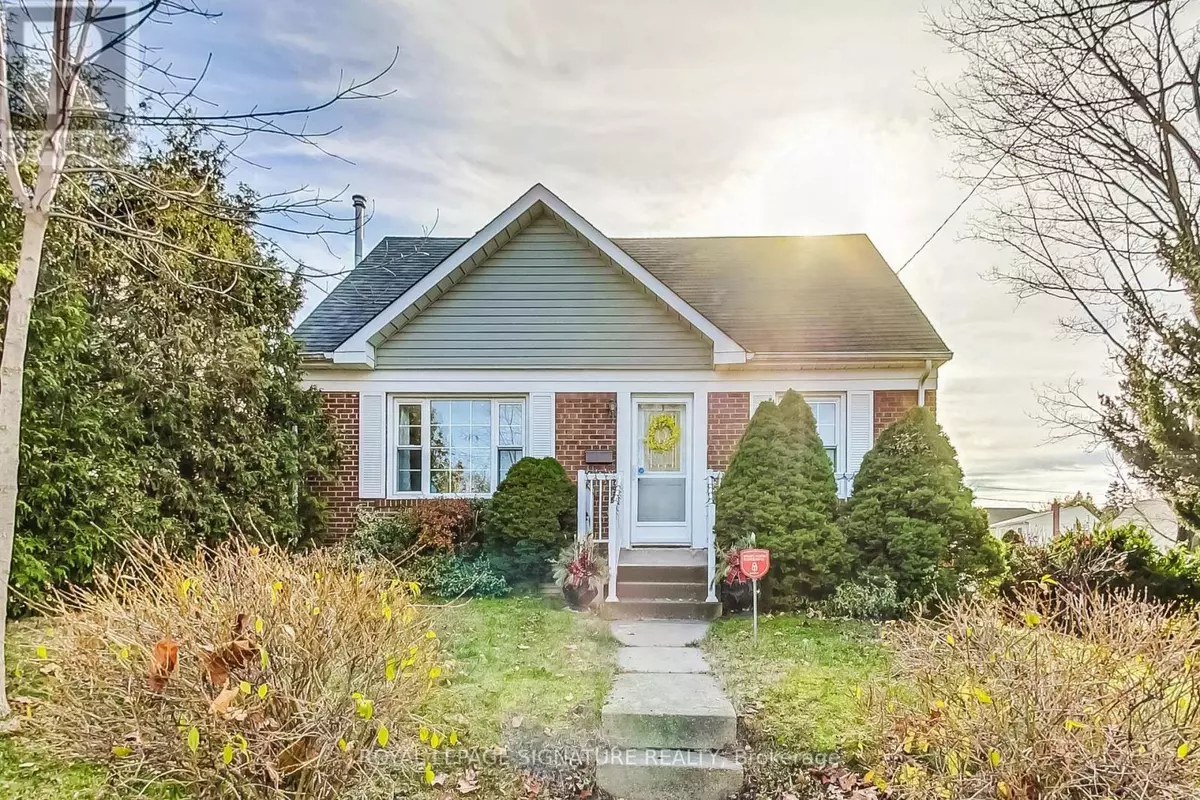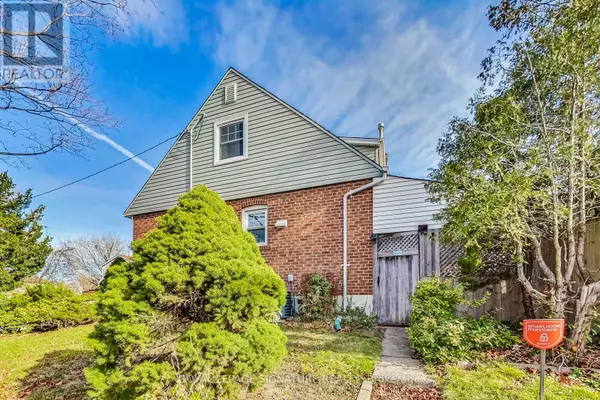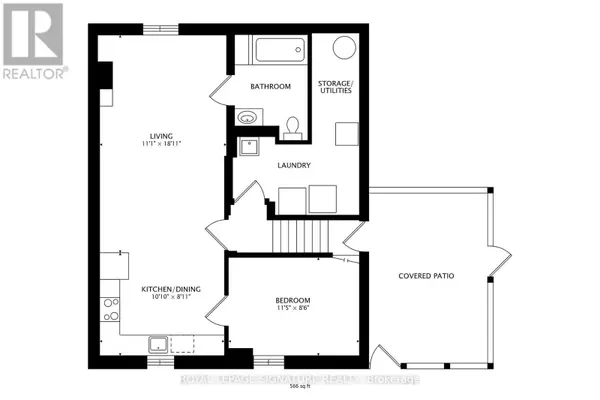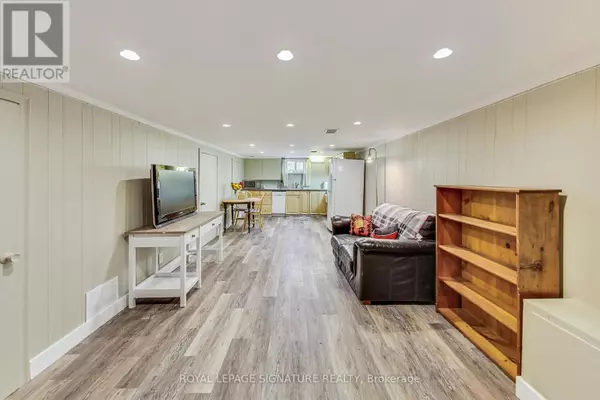
1 Bed
1 Bath
1 Bed
1 Bath
Key Details
Property Type Single Family Home
Sub Type Freehold
Listing Status Active
Purchase Type For Rent
Subdivision Oakridge
MLS® Listing ID E10419862
Bedrooms 1
Originating Board Toronto Regional Real Estate Board
Property Description
Location
Province ON
Rooms
Extra Room 1 Basement 11.15 m X 19.03 m Living room
Extra Room 2 Basement 11.48 m X 8.53 m Primary Bedroom
Extra Room 3 Basement 10.83 m X 8.86 m Kitchen
Extra Room 4 Basement 3.28 m X 9.84 m Laundry room
Interior
Heating Forced air
Cooling Central air conditioning
Flooring Laminate
Exterior
Parking Features No
Fence Fenced yard
Community Features Community Centre
View Y/N No
Private Pool No
Building
Story 1.5
Sewer Sanitary sewer
Others
Ownership Freehold
Acceptable Financing Monthly
Listing Terms Monthly

"My job is to find and attract mastery-based agents to the office, protect the culture, and make sure everyone is happy! "








