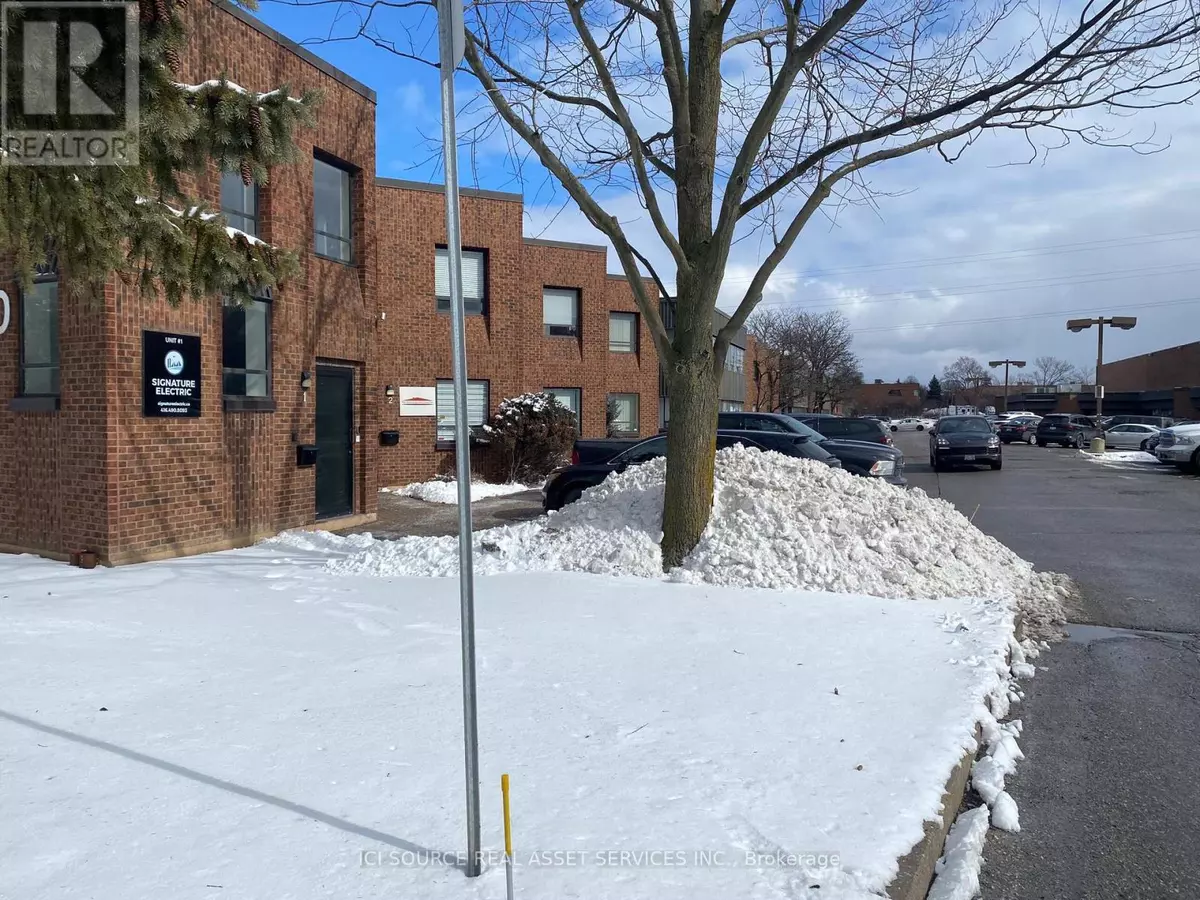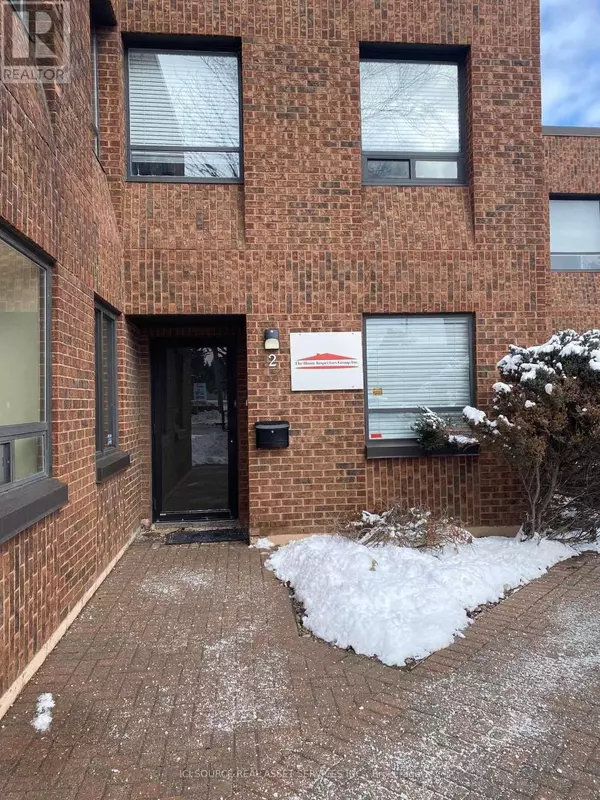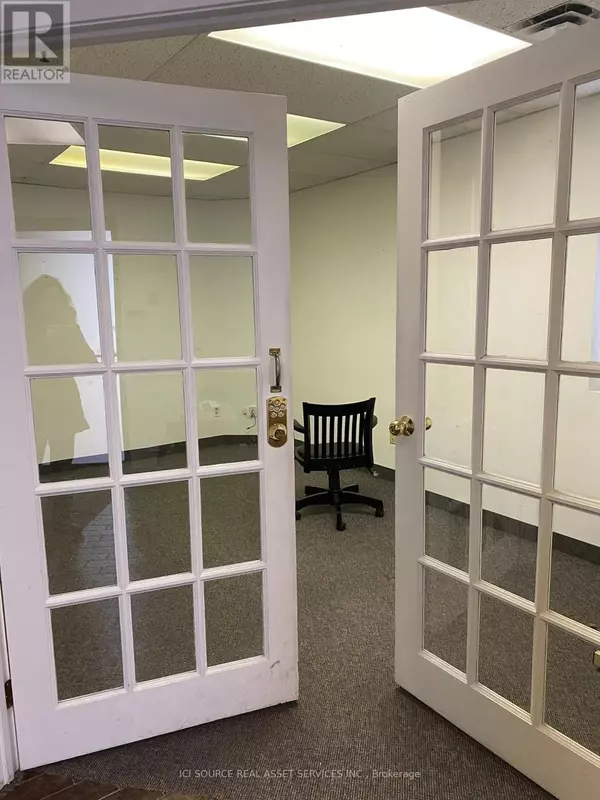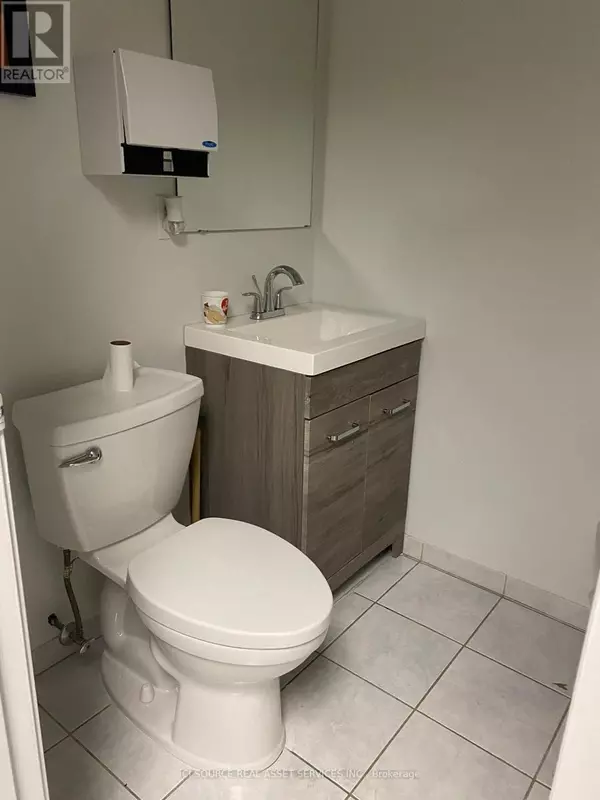REQUEST A TOUR If you would like to see this home without being there in person, select the "Virtual Tour" option and your agent will contact you to discuss available opportunities.
In-PersonVirtual Tour
$ 4,500
2,500 SqFt
$ 4,500
2,500 SqFt
Key Details
Property Type Commercial
Listing Status Active
Purchase Type For Rent
Square Footage 2,500 sqft
Subdivision Milliken Mills West
MLS® Listing ID N10418108
Originating Board Toronto Regional Real Estate Board
Property Description
A great opportunity for you to establish your business in a prime location. Office space is the in the best location in a central commercial and industrial area of the Markham core. Surrounded by many restaurants, coffee shops, banks and fitness centers. Clean nicely finished office space with 5 large sized offices upstairs, large space for 2 workstations, closet and 1 bathroom. Main floor features a large boardroom, large kitchen, bathroom and large open concept working space that can also be a showroom. Large closet/storage area. Main floor receiving door with garage door for a drive-in door receiving area is on street level. Available November 15th. -Quick access to highways 404, 407, Don Valley and Hwy 7 -Walking distance to Steeles Avenue for TTC access close proximity to YRT Transit networks -Numerous amenities nearby. Landlord needs clean uses. No automotive or automotive related use. -Professionally managed building. Parking for 2 cars in front of unit and 2 parking spot for rear by garage door. **** EXTRAS **** Commercial Space, Office Industrial Unit, 2 floors, 2,500 sq ft total. Esna Park Drive, Markham. Very clean and nicely renovated *For Additional Property Details Click The Brochure Icon Below* (id:24570)
Location
Province ON
Interior
Cooling Fully air conditioned
Exterior
Parking Features No
View Y/N No
Private Pool No
Others
Acceptable Financing Monthly
Listing Terms Monthly
"My job is to find and attract mastery-based agents to the office, protect the culture, and make sure everyone is happy! "








