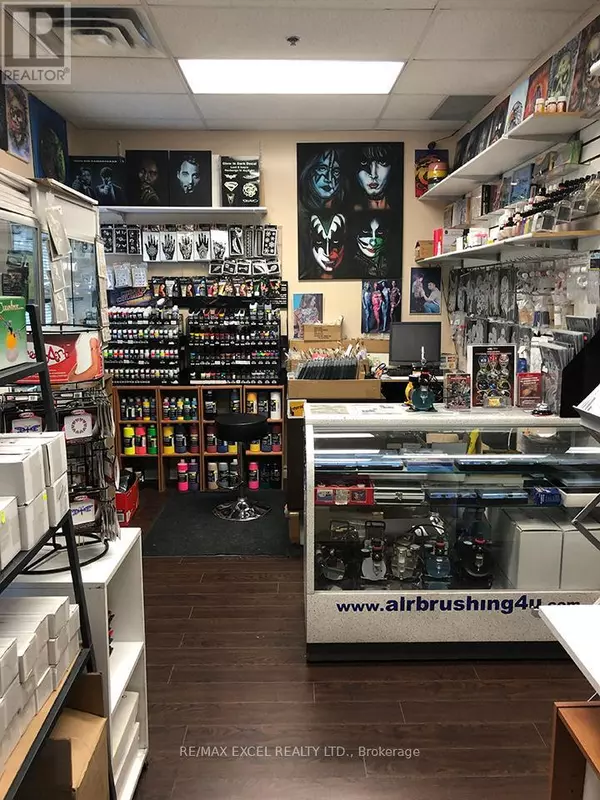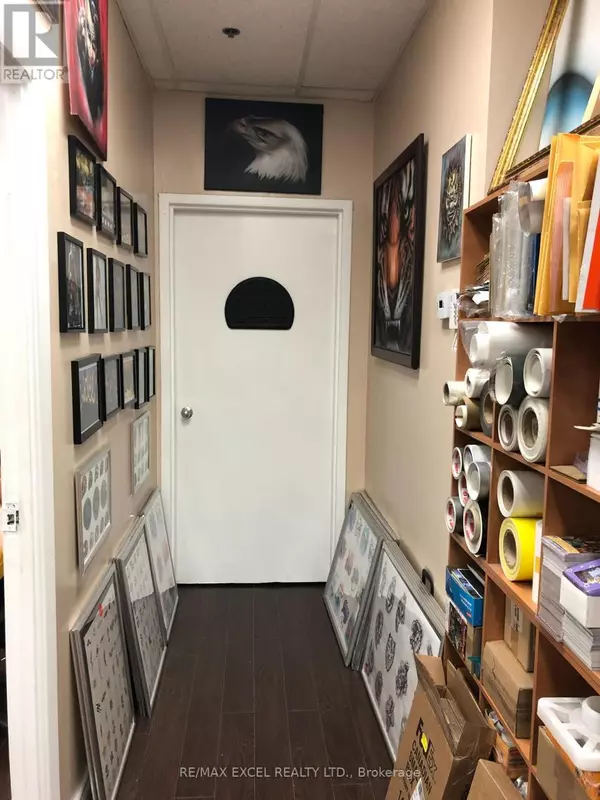REQUEST A TOUR If you would like to see this home without being there in person, select the "Virtual Tour" option and your agent will contact you to discuss available opportunities.
In-PersonVirtual Tour
$ 3,180
1 Bath
1,303 SqFt
$ 3,180
1 Bath
1,303 SqFt
Key Details
Property Type Commercial
Listing Status Active
Purchase Type For Rent
Square Footage 1,303 sqft
Subdivision Milliken
MLS® Listing ID E10417970
Originating Board Toronto Regional Real Estate Board
Property Description
Seize This Rare Chance To Open Your Business Versatile Commercial/Industrial Condo Unit In One Of Scarborough's Most Sought-After Industrial Hubs At Finch And Markham Road. Strategically Positioned With Direct Access To Major Highways (401, 404, And 407) And Ttc Transit Routes, This Unit Offers Unparalleled Convenience For Both Logistics And Business Operations.Boasting Abundant Parking And Drive-In Shipping, 2 Seperate Entrances (Front & Back).The Property Is Further Enhanced With A Rear Shipping Door For Seamless Loading And Unloading. Total Floor Area: 1303 Sq Ft.Additional Area Approx 800 Sq Ft.15% Office .Impeccably Maintained, This Unit Features Move-In Ready Amenities, Including An Office Space, Show Room Area, Storage Area and A Washroom.Perfect For A Variety Of Business Needs.Located On The High-Traffic Finch Avenue, This Property Offers Excellent Visibility, Ensuring Maximum Exposure For Businesses Seeking To Expand Or Establish A Presence In This Vibrant Area. Surrounded By A Wealth Of Amenities, This Condo Is Ideal For Investors Looking To Capitalize On High Returns Or Business Owners Seeking A Functional, Ready-To-Operate Space. Total Floor Area: 1303 sq ft.Additional Area Approx 800 sq ft.15% Office Area **** EXTRAS **** Total Floor area: 1303 sq ft.Additional area Approx 800 sq ft.15% office area.The Annual Property Tax $3239.38 (2024),Maintenance Fee $391.32/month (Water is Not Included.) (id:24570)
Location
Province ON
Interior
Heating Other
Cooling Fully air conditioned
Exterior
Parking Features No
View Y/N No
Private Pool No
Others
Acceptable Financing Monthly
Listing Terms Monthly
"My job is to find and attract mastery-based agents to the office, protect the culture, and make sure everyone is happy! "








