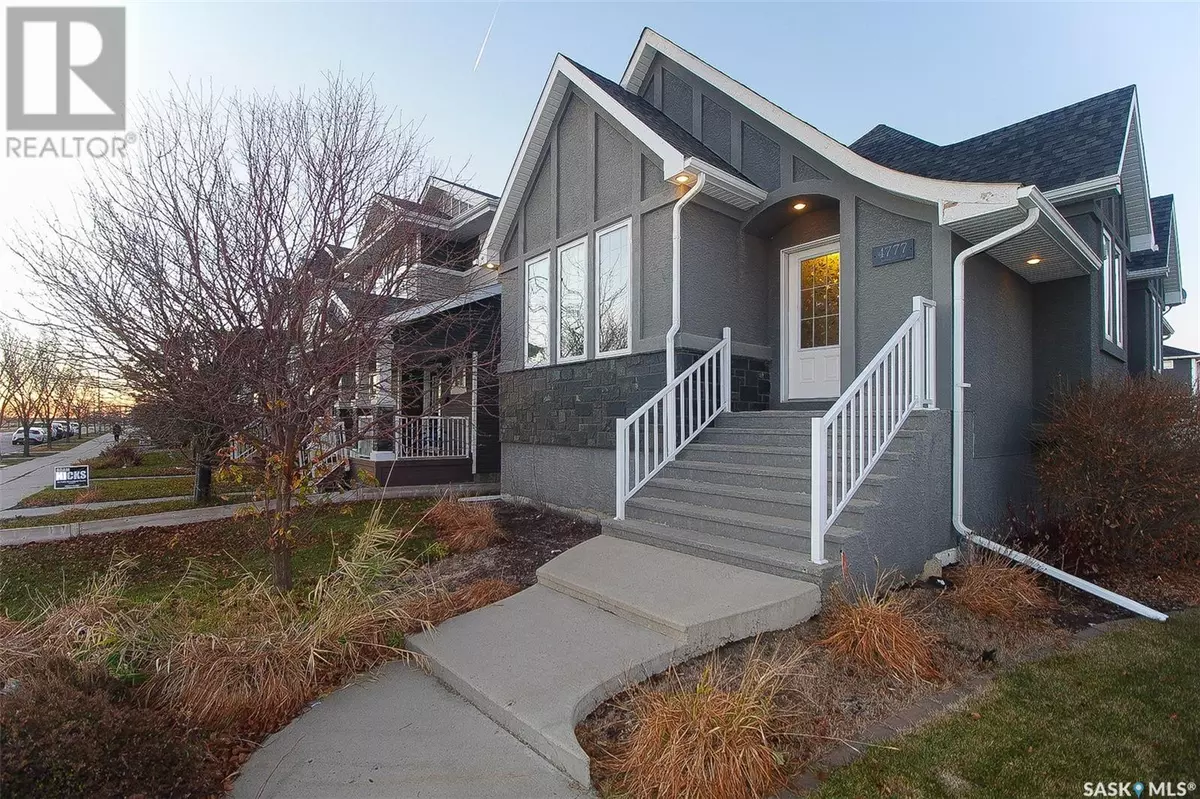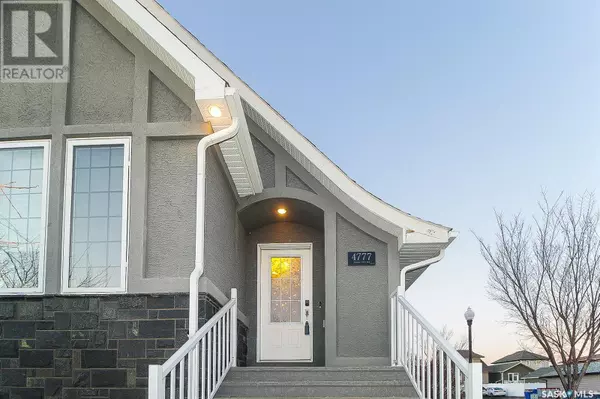
5 Beds
3 Baths
1,216 SqFt
5 Beds
3 Baths
1,216 SqFt
Key Details
Property Type Single Family Home
Sub Type Freehold
Listing Status Active
Purchase Type For Sale
Square Footage 1,216 sqft
Price per Sqft $402
Subdivision Harbour Landing
MLS® Listing ID SK987756
Style Bungalow
Bedrooms 5
Originating Board Saskatchewan REALTORS® Association
Year Built 2012
Lot Size 3,337 Sqft
Acres 3337.0
Property Description
Location
Province SK
Rooms
Extra Room 1 Basement 15 ft , 8 in X 19 ft , 6 in Other
Extra Room 2 Basement 12 ft , 6 in X 11 ft , 6 in Bedroom
Extra Room 3 Basement 10 ft , 8 in X 7 ft , 8 in Bedroom
Extra Room 4 Basement 6 ft , 5 in X 7 ft , 6 in Office
Extra Room 5 Basement 8 ft , 9 in X 7 ft , 9 in 4pc Bathroom
Extra Room 6 Basement 12 ft , 2 in X 11 ft , 6 in Utility room
Interior
Heating Forced air,
Cooling Central air conditioning, Air exchanger
Exterior
Parking Features Yes
Fence Fence
View Y/N No
Private Pool No
Building
Lot Description Underground sprinkler
Story 1
Architectural Style Bungalow
Others
Ownership Freehold

"My job is to find and attract mastery-based agents to the office, protect the culture, and make sure everyone is happy! "








