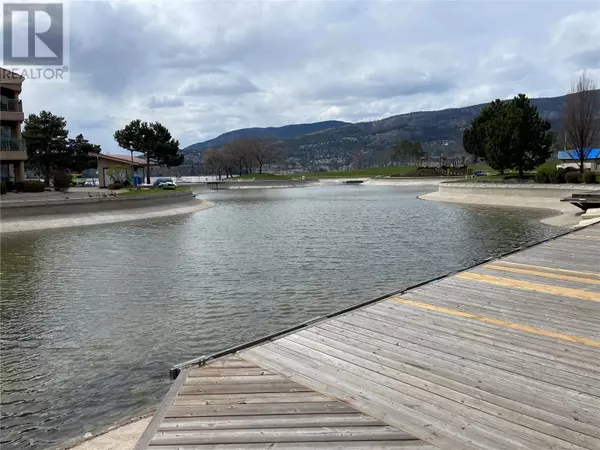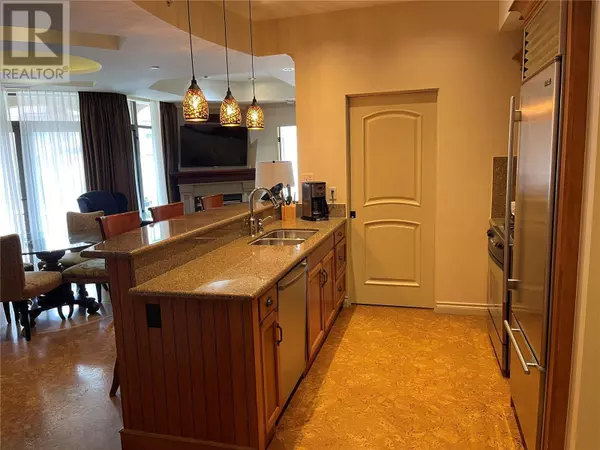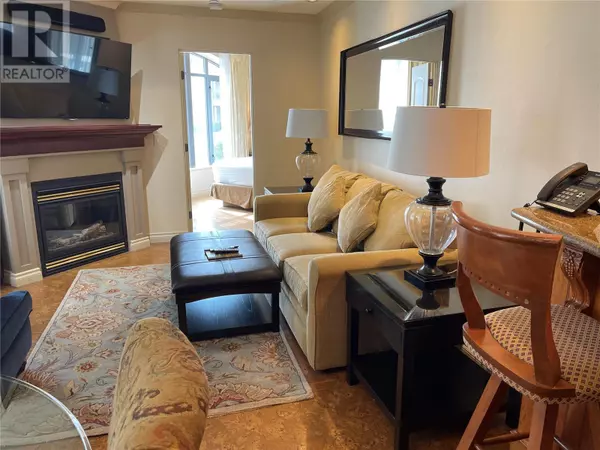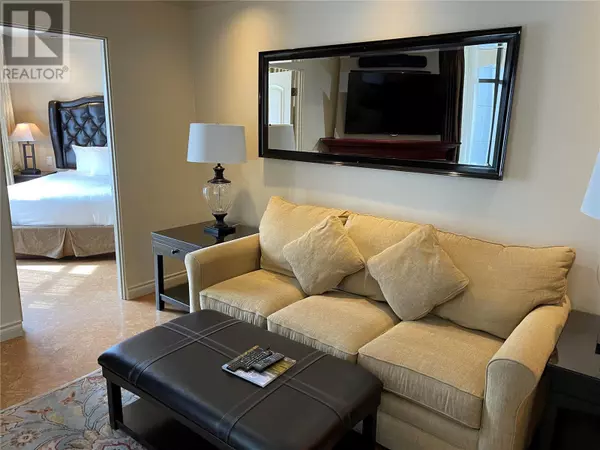1 Bed
2 Baths
730 SqFt
1 Bed
2 Baths
730 SqFt
Key Details
Property Type Condo
Sub Type Strata
Listing Status Active
Purchase Type For Sale
Square Footage 730 sqft
Price per Sqft $684
Subdivision Kelowna North
MLS® Listing ID 10328162
Bedrooms 1
Half Baths 1
Condo Fees $1,388/mo
Originating Board Association of Interior REALTORS®
Year Built 2006
Property Description
Location
Province BC
Zoning Unknown
Rooms
Extra Room 1 Main level 5'0'' x 3'0'' 2pc Bathroom
Extra Room 2 Main level 8'0'' x 8'0'' 5pc Ensuite bath
Extra Room 3 Main level 14'0'' x 10'0'' Primary Bedroom
Extra Room 4 Main level 16'0'' x 14'0'' Living room
Extra Room 5 Main level 10'0'' x 8'0'' Kitchen
Interior
Heating See remarks
Cooling Central air conditioning
Flooring Cork
Exterior
Parking Features Yes
Garage Spaces 1.0
Garage Description 1
Community Features Pets not Allowed
View Y/N Yes
View Lake view
Total Parking Spaces 1
Private Pool Yes
Building
Story 1
Sewer Municipal sewage system
Others
Ownership Strata
"My job is to find and attract mastery-based agents to the office, protect the culture, and make sure everyone is happy! "








