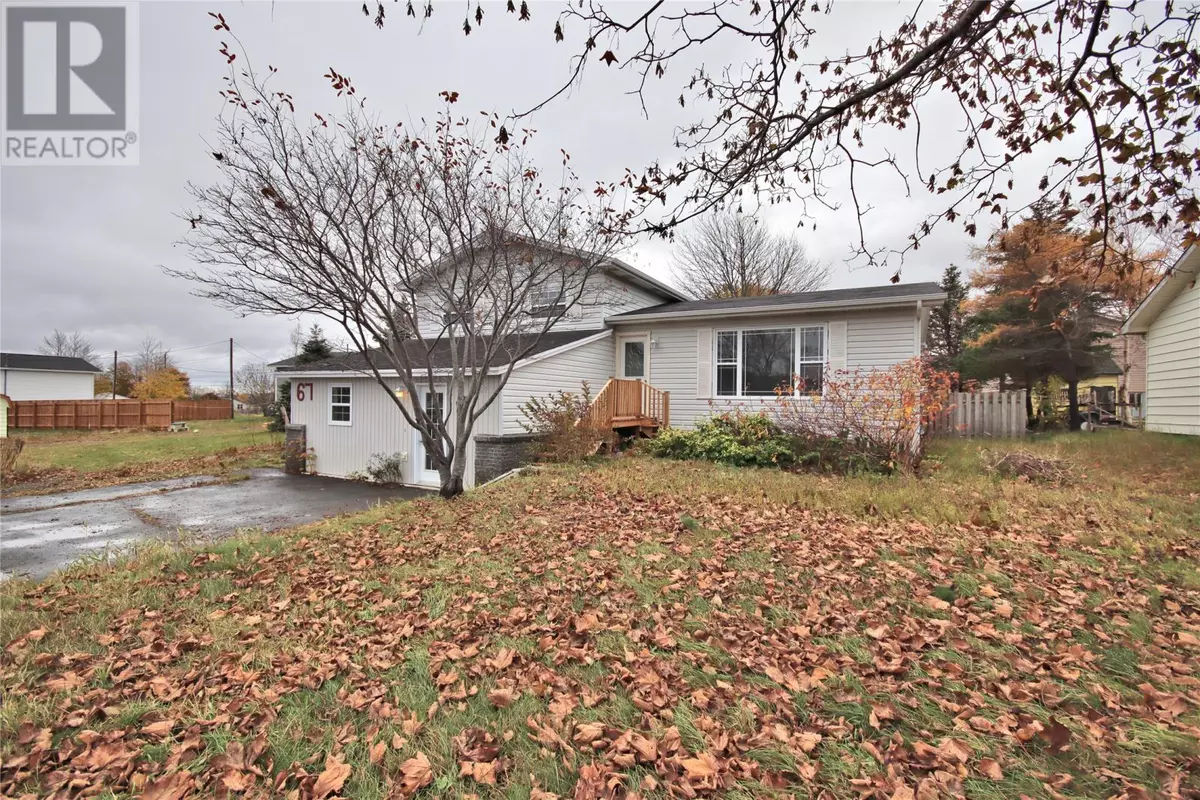
3 Beds
2 Baths
2,015 SqFt
3 Beds
2 Baths
2,015 SqFt
Key Details
Property Type Single Family Home
Sub Type Freehold
Listing Status Active
Purchase Type For Sale
Square Footage 2,015 sqft
Price per Sqft $106
MLS® Listing ID 1279496
Bedrooms 3
Half Baths 1
Originating Board Newfoundland & Labrador Association of REALTORS®
Year Built 1988
Property Description
Location
Province NL
Rooms
Extra Room 1 Second level 9.9 x 13.7 Bedroom
Extra Room 2 Second level 10 x 10 Bedroom
Extra Room 3 Second level 11 x 12 Bedroom
Extra Room 4 Second level 7.8 x 7.9 Bath (# pieces 1-6)
Extra Room 5 Main level 12 x 18 Living room
Extra Room 6 Main level 17.5 x 12.8 Not known
Interior
Flooring Ceramic Tile, Hardwood, Laminate
Exterior
Parking Features No
View Y/N No
Private Pool No
Building
Lot Description Landscaped
Story 1
Sewer Municipal sewage system
Others
Ownership Freehold

"My job is to find and attract mastery-based agents to the office, protect the culture, and make sure everyone is happy! "








