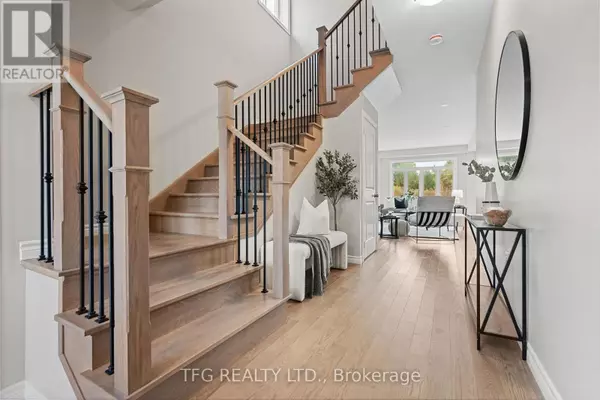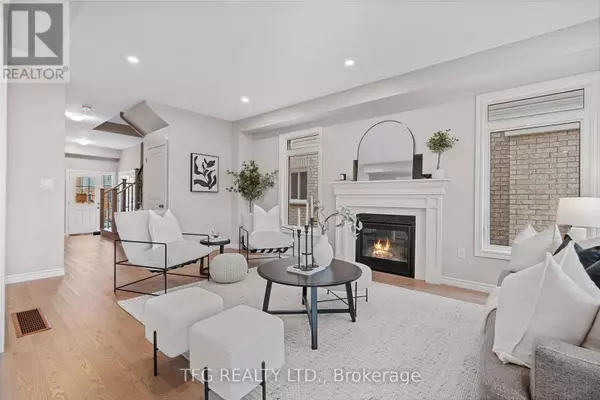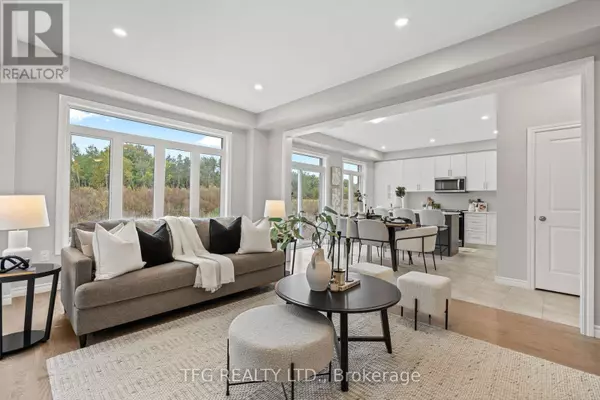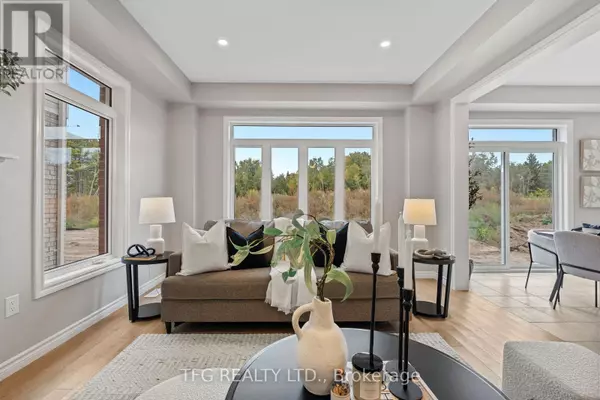
4 Beds
4 Baths
1,999 SqFt
4 Beds
4 Baths
1,999 SqFt
Key Details
Property Type Single Family Home
Sub Type Freehold
Listing Status Active
Purchase Type For Sale
Square Footage 1,999 sqft
Price per Sqft $600
Subdivision Courtice
MLS® Listing ID E10414562
Bedrooms 4
Half Baths 1
Originating Board Central Lakes Association of REALTORS®
Property Description
Location
Province ON
Rooms
Extra Room 1 Second level 6.83 m X 3.74 m Primary Bedroom
Extra Room 2 Second level 3.74 m X 3.49 m Bedroom 2
Extra Room 3 Second level 3.42 m X 3.23 m Bedroom 3
Extra Room 4 Second level 4.21 m X 3.17 m Bedroom 4
Extra Room 5 Main level 3.91 m X 5.07 m Kitchen
Extra Room 6 Main level 6.73 m X 3.91 m Great room
Interior
Heating Forced air
Cooling Central air conditioning
Flooring Carpeted
Exterior
Parking Features Yes
View Y/N No
Total Parking Spaces 4
Private Pool No
Building
Story 2
Sewer Sanitary sewer
Others
Ownership Freehold

"My job is to find and attract mastery-based agents to the office, protect the culture, and make sure everyone is happy! "








