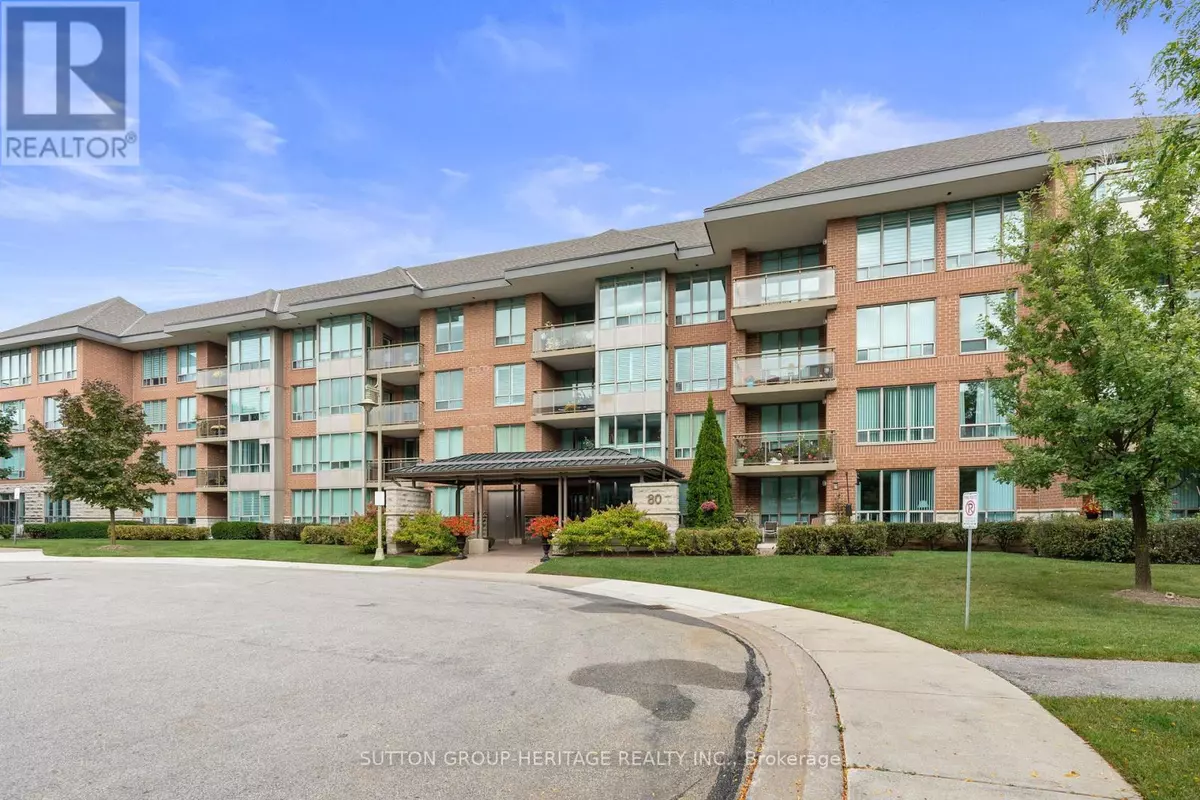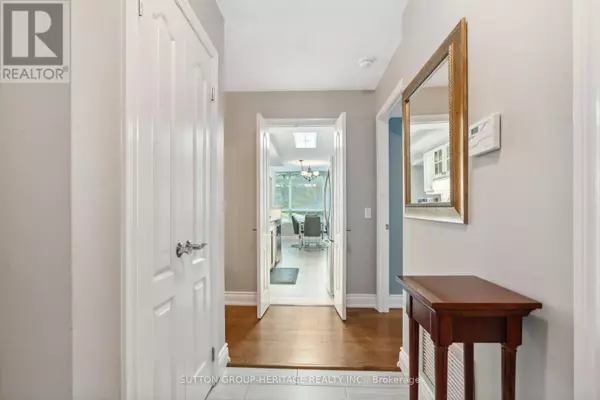REQUEST A TOUR If you would like to see this home without being there in person, select the "Virtual Tour" option and your agent will contact you to discuss available opportunities.
In-PersonVirtual Tour
$ 807,500
Est. payment | /mo
2 Beds
2 Baths
999 SqFt
$ 807,500
Est. payment | /mo
2 Beds
2 Baths
999 SqFt
Key Details
Property Type Condo
Sub Type Condominium/Strata
Listing Status Active
Purchase Type For Sale
Square Footage 999 sqft
Price per Sqft $808
Subdivision Greensborough
MLS® Listing ID N10412802
Bedrooms 2
Condo Fees $1,170/mo
Originating Board Toronto Regional Real Estate Board
Property Description
Swan Lake Gated Community! *2 CAR PARKING* *Ground Floor* *WOODED NORTH VIEWS* *Extra Large Locker* This 1127 sq foot ""Shorewood"" model was renovated with quality materials and finishes: No squeaks on this decadent oak hardwood that carries through a dining area, living room and two separate bedroom areas. A kitchen renovated with care - 12x24 inch tiles (out with the builder original!), solid wood cabinets, under cabinet lighting, stainless steel appliances, quartz countertop, under cabinet lighting and all the expected work one would renovate with to enjoy and live with, rather than cover or paint over. Primary suite features a large closet with storage shelving, a 3pc bath including walk-in shower. Guest bedroom or spare room for any of your needs - all with those lovely trees out the windows! A Secluded ground level balcony with direct access to walking paths and Swan Lakes numerous amenities, active social scene and pond views. **** EXTRAS **** Swan Lake features 24 hour gated security, amenities (id:24570)
Location
Province ON
Interior
Cooling Central air conditioning
Exterior
Parking Features Yes
Community Features Pet Restrictions, Community Centre
View Y/N No
Total Parking Spaces 2
Private Pool Yes
Others
Ownership Condominium/Strata
"My job is to find and attract mastery-based agents to the office, protect the culture, and make sure everyone is happy! "








