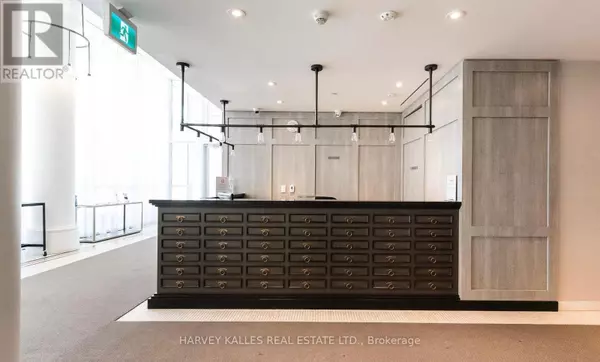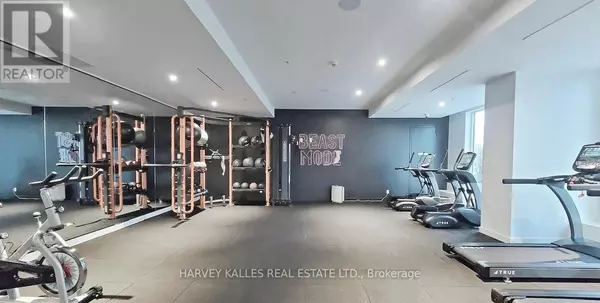
1 Bed
1 Bath
499 SqFt
1 Bed
1 Bath
499 SqFt
Key Details
Property Type Condo
Sub Type Condominium/Strata
Listing Status Active
Purchase Type For Sale
Square Footage 499 sqft
Price per Sqft $1,152
Subdivision Yonge-Eglinton
MLS® Listing ID C10412917
Bedrooms 1
Condo Fees $434/mo
Originating Board Toronto Regional Real Estate Board
Property Description
Location
Province ON
Rooms
Extra Room 1 Flat 2.93 m X 3.07 m Kitchen
Extra Room 2 Flat 2.93 m X 3.35 m Living room
Extra Room 3 Flat 2.26 m X 3.04 m Dining room
Extra Room 4 Flat 3.1 m X 2.95 m Bedroom
Interior
Heating Forced air
Cooling Central air conditioning
Flooring Laminate
Exterior
Parking Features No
Community Features Pet Restrictions, Community Centre
View Y/N No
Private Pool No
Others
Ownership Condominium/Strata

"My job is to find and attract mastery-based agents to the office, protect the culture, and make sure everyone is happy! "








