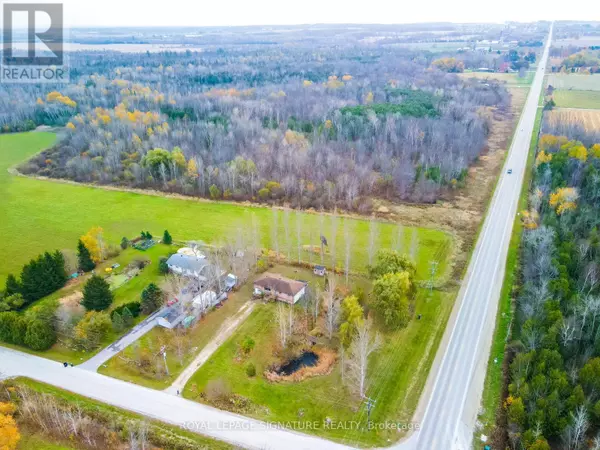
5 Beds
2 Baths
1,099 SqFt
5 Beds
2 Baths
1,099 SqFt
Key Details
Property Type Single Family Home
Sub Type Freehold
Listing Status Active
Purchase Type For Sale
Square Footage 1,099 sqft
Price per Sqft $590
Subdivision Rural Clearview
MLS® Listing ID S10411303
Style Raised bungalow
Bedrooms 5
Originating Board Toronto Regional Real Estate Board
Property Description
Location
Province ON
Rooms
Extra Room 1 Lower level 6.71 m X 6.71 m Recreational, Games room
Extra Room 2 Lower level 3.05 m X 2.44 m Bedroom 5
Extra Room 3 Lower level Measurements not available Bathroom
Extra Room 4 Main level 3.4 m X 3.05 m Kitchen
Extra Room 5 Main level 3.66 m X 3.96 m Living room
Extra Room 6 Main level 3.4 m X 3.1 m Primary Bedroom
Interior
Heating Forced air
Flooring Ceramic, Laminate, Concrete
Exterior
Parking Features No
View Y/N No
Total Parking Spaces 8
Private Pool No
Building
Story 1
Sewer Septic System
Architectural Style Raised bungalow
Others
Ownership Freehold

"My job is to find and attract mastery-based agents to the office, protect the culture, and make sure everyone is happy! "








