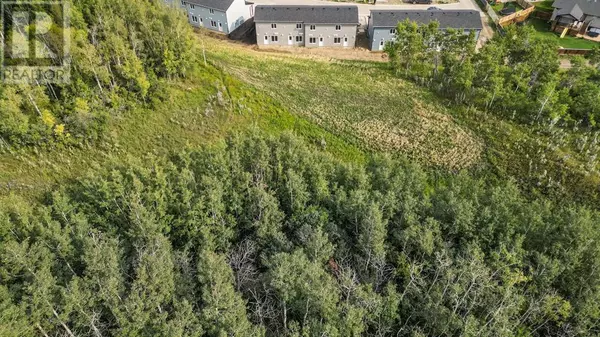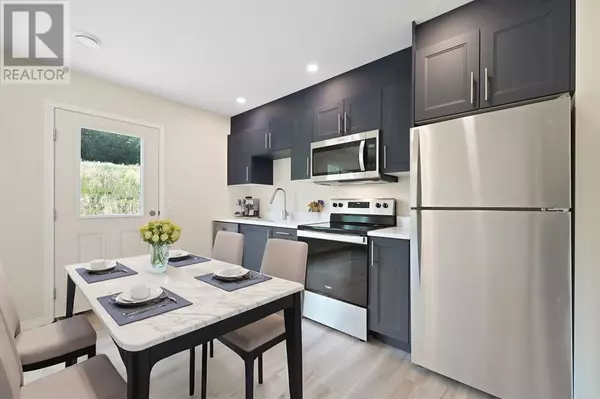
3 Beds
2 Baths
1,095 SqFt
3 Beds
2 Baths
1,095 SqFt
Key Details
Property Type Townhouse
Sub Type Townhouse
Listing Status Active
Purchase Type For Sale
Square Footage 1,095 sqft
Price per Sqft $301
MLS® Listing ID A2177668
Bedrooms 3
Originating Board Calgary Real Estate Board
Lot Size 1,570 Sqft
Acres 1570.0
Property Description
Location
Province AB
Rooms
Extra Room 1 Main level 13.08 Ft x 8.17 Ft Living room
Extra Room 2 Main level 13.08 Ft x 8.50 Ft Eat in kitchen
Extra Room 3 Main level 10.42 Ft x 9.58 Ft Bedroom
Extra Room 4 Main level 7.00 Ft x 6.33 Ft Foyer
Extra Room 5 Main level 9.58 Ft x 4.92 Ft 4pc Bathroom
Extra Room 6 Main level 9.67 Ft x 5.42 Ft Furnace
Interior
Heating High-Efficiency Furnace, Forced air,
Cooling None
Flooring Carpeted, Vinyl Plank
Exterior
Parking Features No
Fence Partially fenced
View Y/N No
Total Parking Spaces 2
Private Pool No
Building
Story 2
Others
Ownership Freehold

"My job is to find and attract mastery-based agents to the office, protect the culture, and make sure everyone is happy! "








