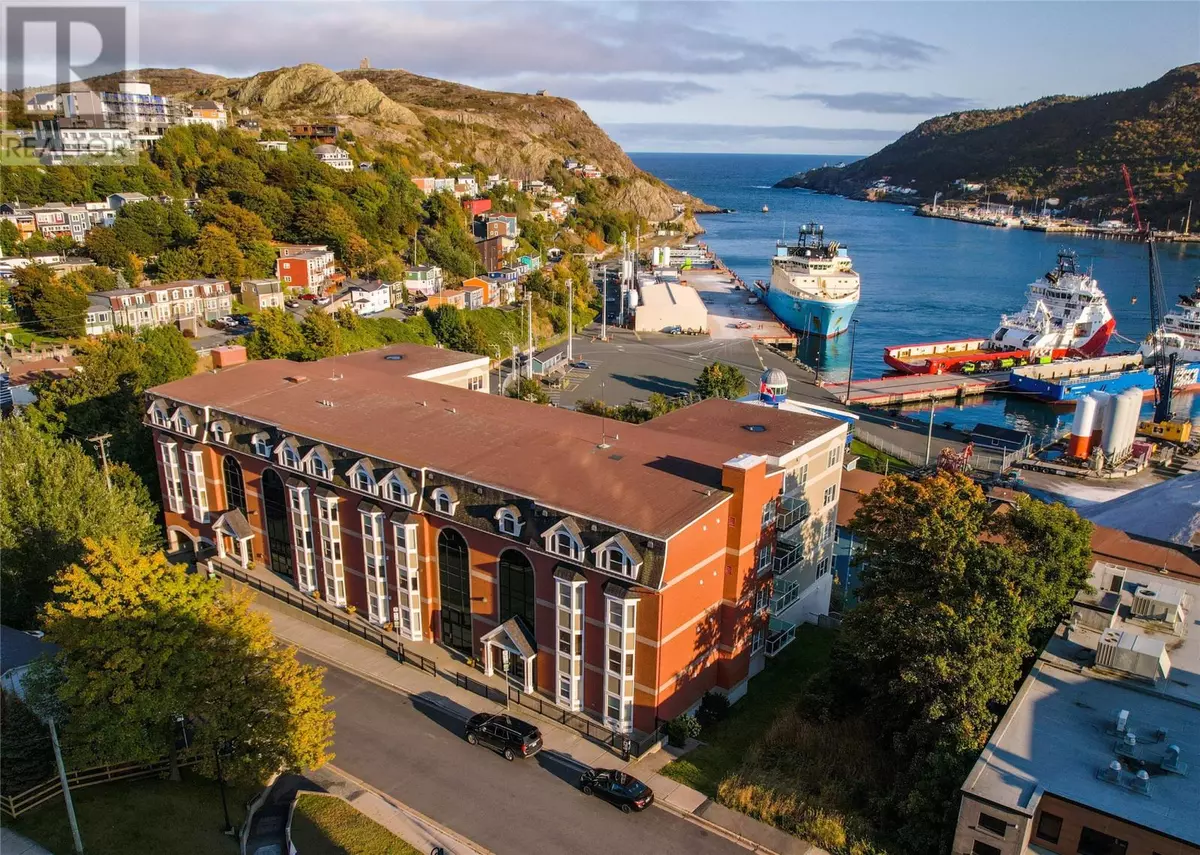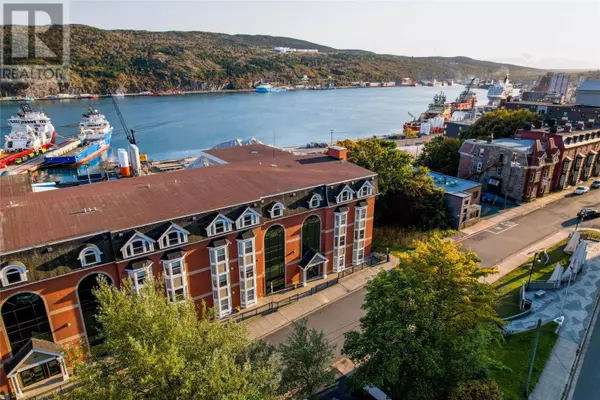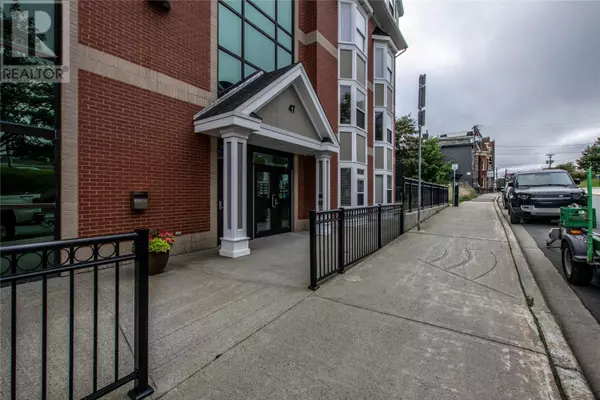
2 Beds
2 Baths
2,128 SqFt
2 Beds
2 Baths
2,128 SqFt
Key Details
Property Type Condo
Sub Type Condominium
Listing Status Active
Purchase Type For Sale
Square Footage 2,128 sqft
Price per Sqft $702
MLS® Listing ID 1278978
Bedrooms 2
Condo Fees $952/mo
Originating Board Newfoundland & Labrador Association of REALTORS®
Year Built 2010
Property Description
Location
Province NL
Rooms
Extra Room 1 Main level 5.4x10.5 Utility room
Extra Room 2 Main level 5.4x7.10 Laundry room
Extra Room 3 Main level 5.9x9.0 4pc Bath (# pieces 1-6)
Extra Room 4 Main level 13.0x11.2 Bedroom
Extra Room 5 Main level 11.8x11.4 5pc Ensuite
Extra Room 6 Main level 6.5x8.2 WIC Storage
Interior
Heating Heat Pump,
Cooling Air exchanger
Flooring Mixed Flooring
Exterior
Parking Features Yes
View Y/N Yes
View Ocean view, View
Private Pool No
Building
Sewer Municipal sewage system
Others
Ownership Condominium

"My job is to find and attract mastery-based agents to the office, protect the culture, and make sure everyone is happy! "








