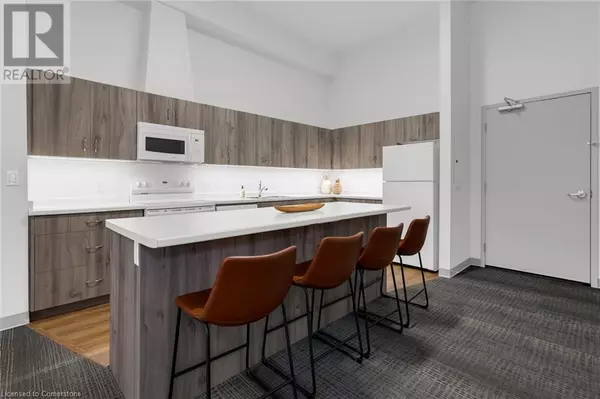
2 Beds
1 Bath
796 SqFt
2 Beds
1 Bath
796 SqFt
Key Details
Property Type Single Family Home
Sub Type Freehold
Listing Status Active
Purchase Type For Rent
Square Footage 796 sqft
Subdivision Town Of Simcoe
MLS® Listing ID 40667458
Bedrooms 2
Originating Board Cornerstone - Waterloo Region
Property Description
Location
Province ON
Rooms
Extra Room 1 Main level 14'5'' x 8'6'' Kitchen
Extra Room 2 Main level 12'3'' x 12'0'' Family room
Extra Room 3 Main level 9'3'' x 7'9'' 3pc Bathroom
Extra Room 4 Main level 10'5'' x 12'0'' Bedroom
Extra Room 5 Main level 10'2'' x 12'0'' Bedroom
Interior
Heating Heat Pump
Cooling Central air conditioning
Exterior
Parking Features No
View Y/N No
Private Pool No
Building
Story 1
Sewer Municipal sewage system
Others
Ownership Freehold
Acceptable Financing Monthly
Listing Terms Monthly

"My job is to find and attract mastery-based agents to the office, protect the culture, and make sure everyone is happy! "








