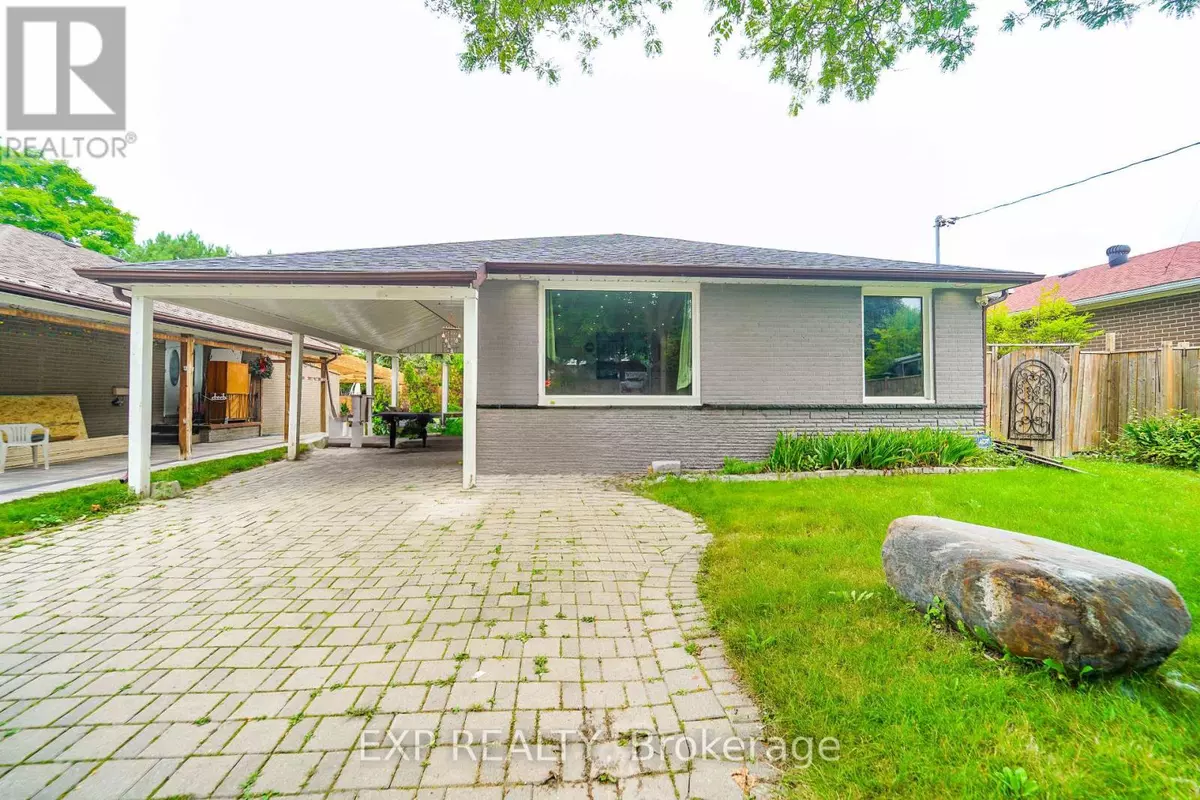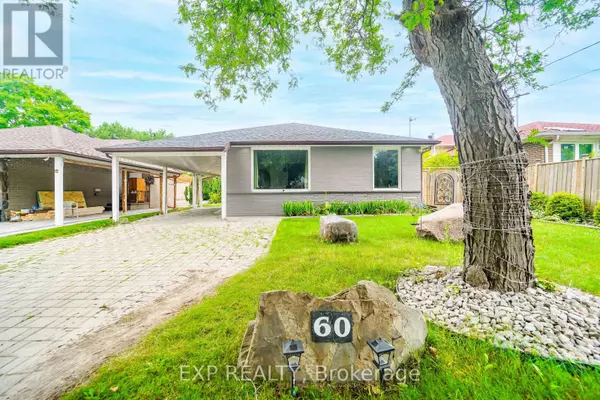
4 Beds
3 Baths
4 Beds
3 Baths
Key Details
Property Type Single Family Home
Sub Type Freehold
Listing Status Active
Purchase Type For Sale
Subdivision Agincourt South-Malvern West
MLS® Listing ID E10406244
Bedrooms 4
Originating Board Toronto Regional Real Estate Board
Property Description
Location
Province ON
Rooms
Extra Room 1 Second level 4.02 m X 3.31 m Bedroom
Extra Room 2 Second level 4.07 m X 3.05 m Bedroom 2
Extra Room 3 Second level 2.82 m X 2.3 m Bathroom
Extra Room 4 Lower level 7.32 m X 7.32 m Kitchen
Extra Room 5 Main level 5.54 m X 4.02 m Living room
Extra Room 6 Main level 3.63 m X 3 m Dining room
Interior
Heating Forced air
Cooling Central air conditioning
Exterior
Parking Features Yes
View Y/N No
Total Parking Spaces 3
Private Pool No
Building
Sewer Sanitary sewer
Others
Ownership Freehold

"My job is to find and attract mastery-based agents to the office, protect the culture, and make sure everyone is happy! "








