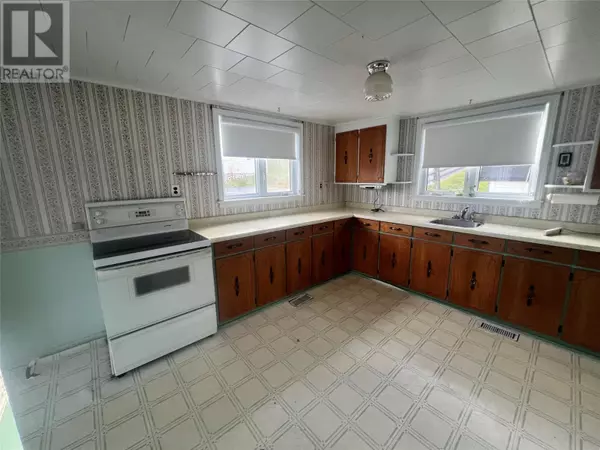
5 Beds
1 Bath
1,576 SqFt
5 Beds
1 Bath
1,576 SqFt
Key Details
Property Type Single Family Home
Sub Type Freehold
Listing Status Active
Purchase Type For Sale
Square Footage 1,576 sqft
Price per Sqft $82
MLS® Listing ID 1279258
Style 2 Level
Bedrooms 5
Originating Board Newfoundland & Labrador Association of REALTORS®
Year Built 1930
Property Description
Location
Province NL
Rooms
Extra Room 1 Second level 7 x 8'6\"\" Bedroom
Extra Room 2 Second level 6'10\"\" x 12' Bedroom
Extra Room 3 Second level 8 x 11'9\"\" Bedroom
Extra Room 4 Second level 10' x 12' Bedroom
Extra Room 5 Second level 10 x 12' Bedroom
Extra Room 6 Second level 4'8\"\" x 9' Bath (# pieces 1-6)
Interior
Heating Forced air,
Flooring Carpeted, Other
Exterior
Parking Features No
View Y/N No
Private Pool No
Building
Lot Description Landscaped
Story 2
Sewer Municipal sewage system
Architectural Style 2 Level
Others
Ownership Freehold

"My job is to find and attract mastery-based agents to the office, protect the culture, and make sure everyone is happy! "








