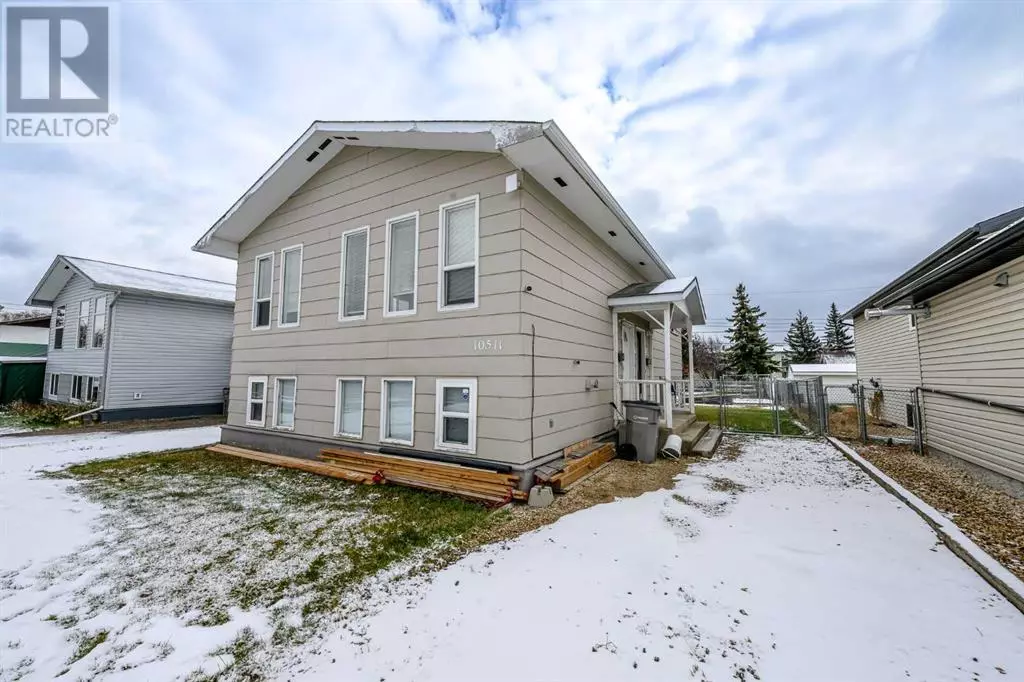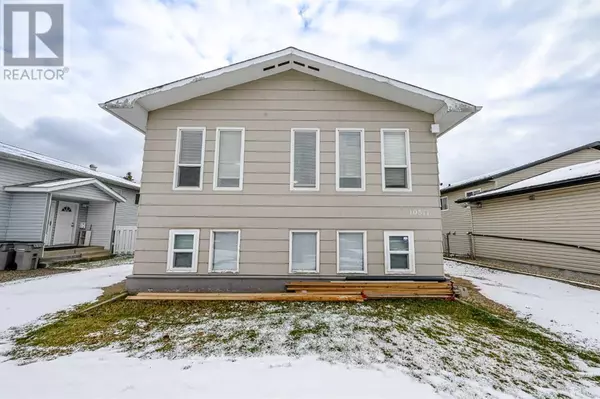6 Beds
2 Baths
1,074 SqFt
6 Beds
2 Baths
1,074 SqFt
Key Details
Property Type Multi-Family
Sub Type Freehold
Listing Status Active
Purchase Type For Sale
Square Footage 1,074 sqft
Price per Sqft $344
Subdivision College Park
MLS® Listing ID A2177080
Style Bi-level
Bedrooms 6
Originating Board Grande Prairie & Area Association of REALTORS®
Year Built 1977
Lot Size 6,099 Sqft
Acres 6099.908
Property Description
Location
Province AB
Rooms
Extra Room 1 Lower level 9.08 Ft x 5.08 Ft 4pc Bathroom
Extra Room 2 Lower level 9.00 Ft x 12.08 Ft Bedroom
Extra Room 3 Lower level 9.83 Ft x 10.50 Ft Bedroom
Extra Room 4 Lower level 9.83 Ft x 9.83 Ft Bedroom
Extra Room 5 Lower level 9.42 Ft x 6.33 Ft Dining room
Extra Room 6 Lower level 9.42 Ft x 11.92 Ft Kitchen
Interior
Heating Baseboard heaters
Cooling None
Flooring Carpeted, Laminate, Vinyl
Exterior
Parking Features No
Fence Fence
View Y/N No
Total Parking Spaces 4
Private Pool No
Building
Lot Description Lawn
Architectural Style Bi-level
Others
Ownership Freehold
"My job is to find and attract mastery-based agents to the office, protect the culture, and make sure everyone is happy! "








