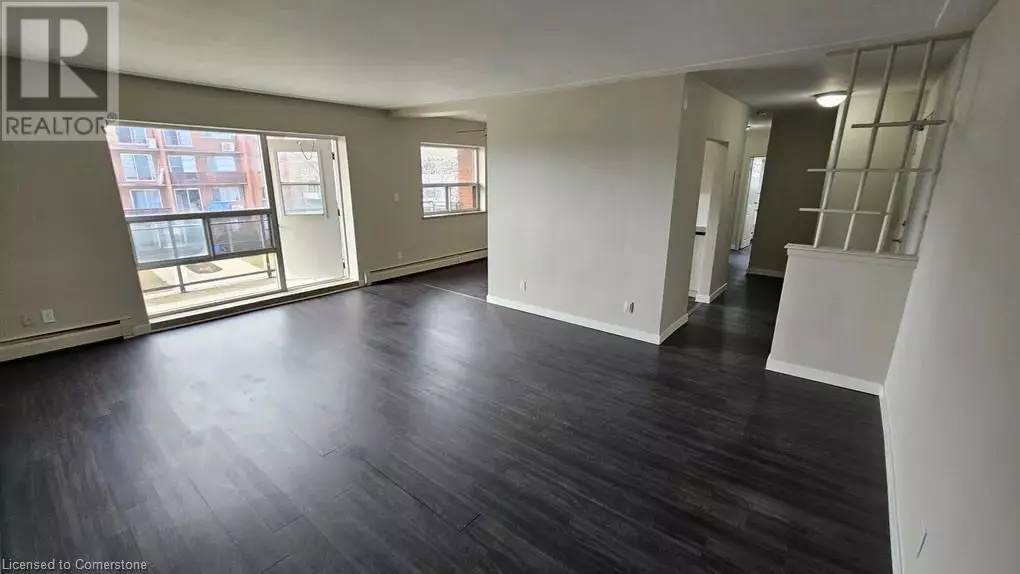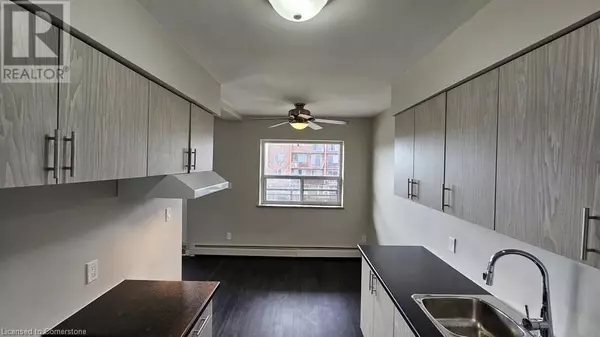
2 Beds
1 Bath
1,250 SqFt
2 Beds
1 Bath
1,250 SqFt
Key Details
Property Type Single Family Home
Sub Type Freehold
Listing Status Active
Purchase Type For Rent
Square Footage 1,250 sqft
Subdivision 240 - Bartonville/Glenview
MLS® Listing ID 40672427
Bedrooms 2
Originating Board Cornerstone - Hamilton-Burlington
Property Description
Location
Province ON
Rooms
Extra Room 1 Third level 20'1'' x 13'1'' Living room
Extra Room 2 Third level 17' x 9' Eat in kitchen
Extra Room 3 Third level 8'1'' x 7'1'' 4pc Bathroom
Extra Room 4 Third level 10'1'' x 10'1'' Bedroom
Extra Room 5 Third level 12'1'' x 10'1'' Bedroom
Interior
Heating Forced air,
Cooling Central air conditioning
Exterior
Parking Features No
View Y/N No
Total Parking Spaces 1
Private Pool No
Building
Story 1
Sewer Municipal sewage system
Others
Ownership Freehold
Acceptable Financing Monthly
Listing Terms Monthly

"My job is to find and attract mastery-based agents to the office, protect the culture, and make sure everyone is happy! "








