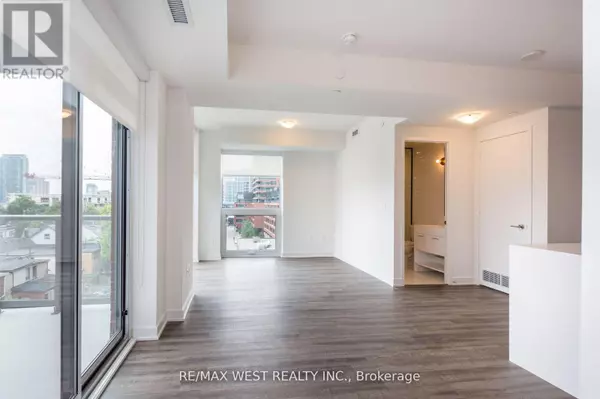2 Beds
2 Baths
899 SqFt
2 Beds
2 Baths
899 SqFt
Key Details
Property Type Condo
Sub Type Condominium/Strata
Listing Status Active
Purchase Type For Rent
Square Footage 899 sqft
Subdivision Little Portugal
MLS® Listing ID C10403110
Bedrooms 2
Originating Board Toronto Regional Real Estate Board
Property Description
Location
Province ON
Rooms
Extra Room 1 Main level 4.36 m X 3.6 m Kitchen
Extra Room 2 Main level 2.67 m X 3.28 m Living room
Extra Room 3 Main level 4.31 m X 3.28 m Dining room
Extra Room 4 Main level 4.37 m X 3.58 m Primary Bedroom
Extra Room 5 Main level 2.65 m X 3.17 m Bedroom 2
Interior
Cooling Central air conditioning
Exterior
Parking Features Yes
Community Features Pet Restrictions
View Y/N No
Total Parking Spaces 1
Private Pool No
Others
Ownership Condominium/Strata
Acceptable Financing Monthly
Listing Terms Monthly
"My job is to find and attract mastery-based agents to the office, protect the culture, and make sure everyone is happy! "








