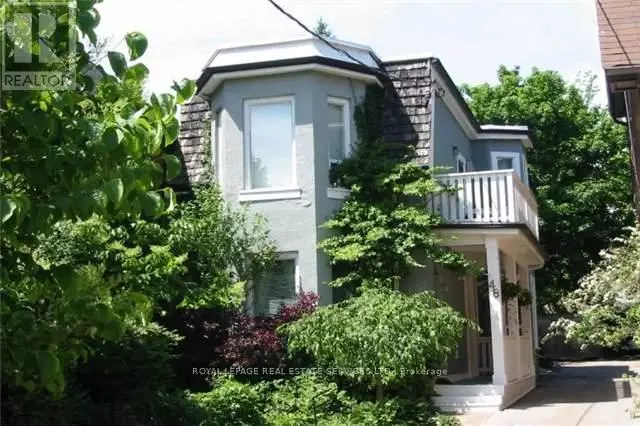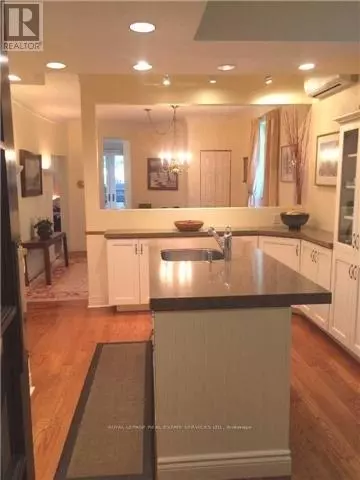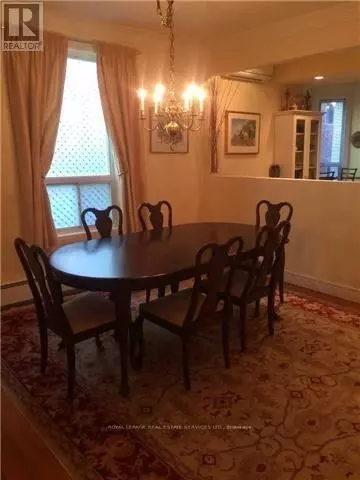
3 Beds
3 Baths
3 Beds
3 Baths
Key Details
Property Type Single Family Home
Sub Type Freehold
Listing Status Active
Purchase Type For Rent
Subdivision Mount Pleasant East
MLS® Listing ID C10402831
Bedrooms 3
Half Baths 1
Originating Board Toronto Regional Real Estate Board
Property Description
Location
Province ON
Rooms
Extra Room 1 Second level 14.67 m X 13.62 m Primary Bedroom
Extra Room 2 Second level 9.22 m X 9.22 m Bedroom 2
Extra Room 3 Second level 13.78 m X 12.5 m Bedroom 3
Extra Room 4 Basement 14.86 m X 9.48 m Recreational, Games room
Extra Room 5 Basement Measurements not available Laundry room
Extra Room 6 Ground level 15.03 m X 14.47 m Living room
Interior
Heating Baseboard heaters
Cooling Wall unit
Flooring Hardwood, Laminate
Exterior
Parking Features No
View Y/N No
Total Parking Spaces 1
Private Pool No
Building
Story 2
Sewer Sanitary sewer
Others
Ownership Freehold
Acceptable Financing Monthly
Listing Terms Monthly

"My job is to find and attract mastery-based agents to the office, protect the culture, and make sure everyone is happy! "








