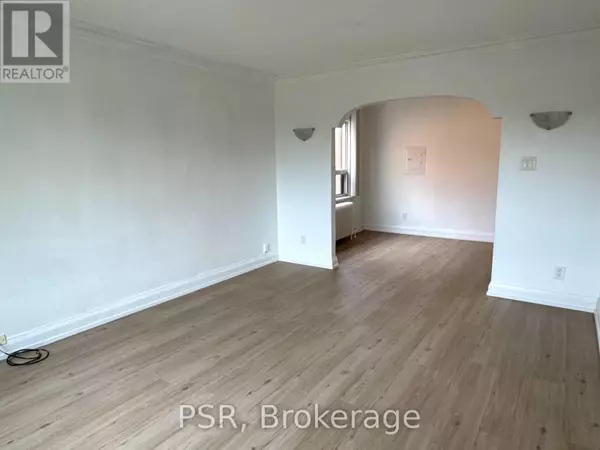2 Beds
1 Bath
699 SqFt
2 Beds
1 Bath
699 SqFt
Key Details
Property Type Multi-Family
Listing Status Active
Purchase Type For Rent
Square Footage 699 sqft
Subdivision Oakwood Village
MLS® Listing ID C10402771
Bedrooms 2
Originating Board Toronto Regional Real Estate Board
Property Description
Location
Province ON
Rooms
Extra Room 1 Other Measurements not available Living room
Extra Room 2 Other Measurements not available Dining room
Extra Room 3 Other Measurements not available Kitchen
Extra Room 4 Other Measurements not available Bedroom
Extra Room 5 Other Measurements not available Bedroom 2
Interior
Heating Radiant heat
Flooring Hardwood
Exterior
Parking Features No
View Y/N No
Total Parking Spaces 1
Private Pool No
Building
Story 2
Sewer Sanitary sewer
Others
Acceptable Financing Monthly
Listing Terms Monthly
"My job is to find and attract mastery-based agents to the office, protect the culture, and make sure everyone is happy! "








