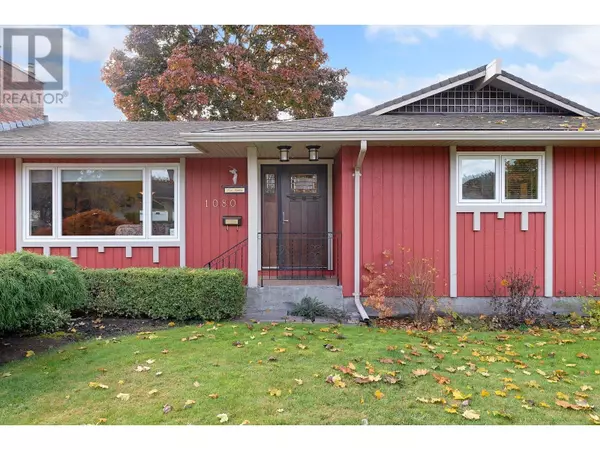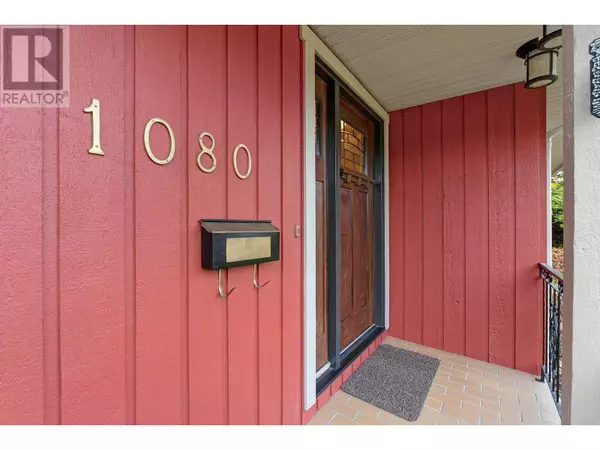
4 Beds
3 Baths
2,478 SqFt
4 Beds
3 Baths
2,478 SqFt
Key Details
Property Type Single Family Home
Sub Type Freehold
Listing Status Active
Purchase Type For Sale
Square Footage 2,478 sqft
Price per Sqft $363
Subdivision Glenmore
MLS® Listing ID 10326983
Style Ranch
Bedrooms 4
Half Baths 1
Originating Board Association of Interior REALTORS®
Year Built 1971
Lot Size 7,840 Sqft
Acres 7840.8
Property Description
Location
Province BC
Zoning Unknown
Rooms
Extra Room 1 Basement 14' x 10'9'' Workshop
Extra Room 2 Basement 10'7'' x 7' Laundry room
Extra Room 3 Basement 13'4'' x 9' Bedroom
Extra Room 4 Basement 7'7'' x 4'7'' 3pc Bathroom
Extra Room 5 Basement 23'4'' x 10'11'' Recreation room
Extra Room 6 Basement 18'4'' x 13' Family room
Interior
Heating Forced air, See remarks
Cooling Central air conditioning
Exterior
Parking Features Yes
View Y/N No
Roof Type Unknown
Private Pool No
Building
Story 2
Sewer Municipal sewage system
Architectural Style Ranch
Others
Ownership Freehold

"My job is to find and attract mastery-based agents to the office, protect the culture, and make sure everyone is happy! "








