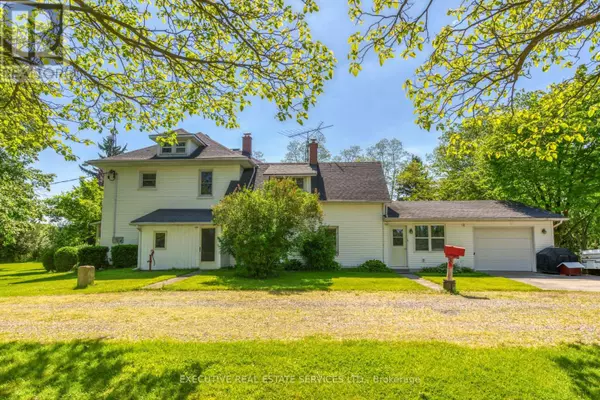6 Beds
2 Baths
6 Beds
2 Baths
Key Details
Property Type Single Family Home
Sub Type Freehold
Listing Status Active
Purchase Type For Sale
Subdivision Norfolk
MLS® Listing ID X10256708
Bedrooms 6
Originating Board Toronto Regional Real Estate Board
Property Description
Location
Province ON
Rooms
Extra Room 1 Second level 3.76 m X 3.56 m Bedroom
Extra Room 2 Second level 2.84 m X 4.67 m Bedroom
Extra Room 3 Second level 4.34 m X 2.82 m Bedroom
Extra Room 4 Second level 4.32 m X 4.67 m Bedroom
Extra Room 5 Second level 2.49 m X 3.68 m Bedroom
Extra Room 6 Third level 11.73 m X 8 m Other
Interior
Heating Forced air
Cooling Central air conditioning
Exterior
Parking Features Yes
View Y/N No
Total Parking Spaces 11
Private Pool No
Building
Story 2
Sewer Septic System
Others
Ownership Freehold
"My job is to find and attract mastery-based agents to the office, protect the culture, and make sure everyone is happy! "








