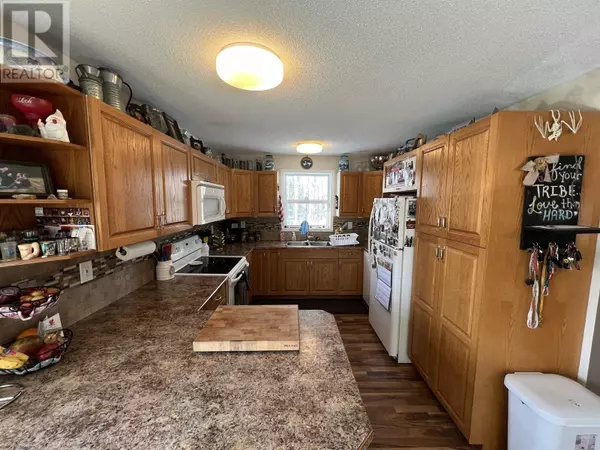
4 Beds
2 Baths
1,639 SqFt
4 Beds
2 Baths
1,639 SqFt
Key Details
Property Type Single Family Home
Sub Type Freehold
Listing Status Active
Purchase Type For Sale
Square Footage 1,639 sqft
Price per Sqft $206
MLS® Listing ID R2940820
Style Split level entry
Bedrooms 4
Originating Board BC Northern Real Estate Board
Year Built 1960
Lot Size 6.520 Acres
Acres 284011.2
Property Description
Location
Province BC
Rooms
Extra Room 1 Basement 15 ft , 8 in X 10 ft , 1 in Bedroom 3
Extra Room 2 Basement 12 ft , 5 in X 12 ft , 3 in Bedroom 4
Extra Room 3 Main level 16 ft , 6 in X 9 ft , 1 in Kitchen
Extra Room 4 Main level 13 ft , 3 in X 11 ft , 9 in Dining room
Extra Room 5 Main level 12 ft , 1 in X 15 ft , 6 in Living room
Extra Room 6 Main level 23 ft , 4 in X 11 ft , 1 in Solarium
Interior
Heating Forced air,
Fireplaces Number 2
Exterior
Parking Features Yes
Garage Spaces 2.0
Garage Description 2
View Y/N No
Roof Type Conventional
Private Pool No
Building
Story 2
Architectural Style Split level entry
Others
Ownership Freehold

"My job is to find and attract mastery-based agents to the office, protect the culture, and make sure everyone is happy! "








